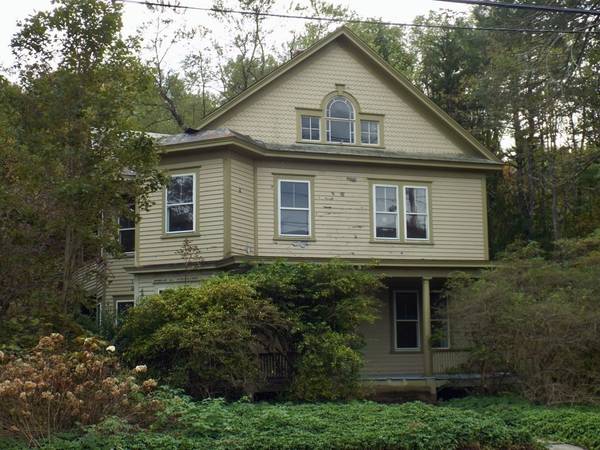For more information regarding the value of a property, please contact us for a free consultation.
Key Details
Sold Price $260,000
Property Type Single Family Home
Sub Type Single Family Residence
Listing Status Sold
Purchase Type For Sale
Square Footage 3,689 sqft
Price per Sqft $70
MLS Listing ID 72903093
Sold Date 04/15/22
Style Victorian
Bedrooms 6
Full Baths 2
HOA Y/N false
Year Built 1903
Annual Tax Amount $5,578
Tax Year 2021
Lot Size 2.000 Acres
Acres 2.0
Property Description
Circa 1903 Victorian Villager in Colrain Center - built when houses were meant to last! It boasts period architectural amenities galore: handsome moldings and staircase, pocket doors, tin ceilings, amazing parquet floors, bay windows, ample porches, slate roof and finely crafted built-ins to name a few. If you favor things that stand the test of time, this one's for you! Owner thoughtfully recreated the pantry and its gorgeous woodwork into a more modern kitchen layout, maintaining the feel and look which is completely appropriate to the house. It opens to a large family room with pellet stove, while the main house remains authentically intact. Vintage bathrooms have been maintained as well. Attached is a wonderful barn/carriage shed for storage, projects or even pull your car inside. Large intown lot provides room for gardening, pets or play. Established landscaping is ready to be tamed. High speed internet is in, so work from home options abound! Need space? It's here!
Location
State MA
County Franklin
Zoning Res
Direction East side of Main Road between library and Post Office - 275 yards south of Jacksonville Rd.
Rooms
Primary Bedroom Level Second
Interior
Interior Features Bedroom, Foyer, Internet Available - Broadband
Heating Baseboard, Oil
Cooling None
Flooring Wood, Hardwood, Parquet, Other
Appliance Oven, Countertop Range, Refrigerator, Oil Water Heater, Water Heater(Separate Booster), Utility Connections for Electric Range, Utility Connections for Electric Dryer
Laundry In Basement, Washer Hookup
Exterior
Exterior Feature Garden, Stone Wall
Garage Spaces 1.0
Community Features Highway Access, Sidewalks
Utilities Available for Electric Range, for Electric Dryer, Washer Hookup
View Y/N Yes
View City View(s), City
Roof Type Slate
Total Parking Spaces 3
Garage Yes
Building
Lot Description Level, Sloped
Foundation Stone
Sewer Private Sewer
Water Public
Schools
Elementary Schools Colrain
Middle Schools Mohawk
High Schools Mohawk
Others
Senior Community false
Read Less Info
Want to know what your home might be worth? Contact us for a FREE valuation!

Our team is ready to help you sell your home for the highest possible price ASAP
Bought with Susan M. Renfrew • Renfrew Real Estate



