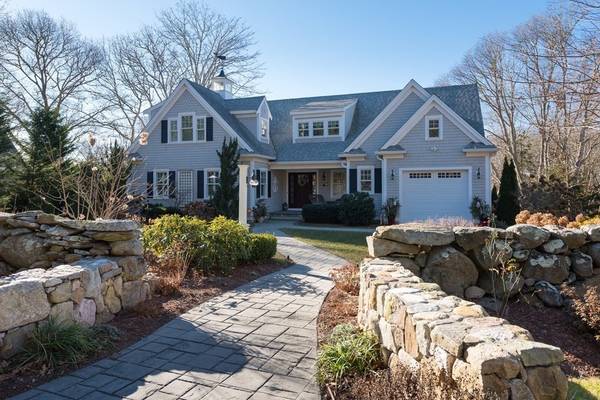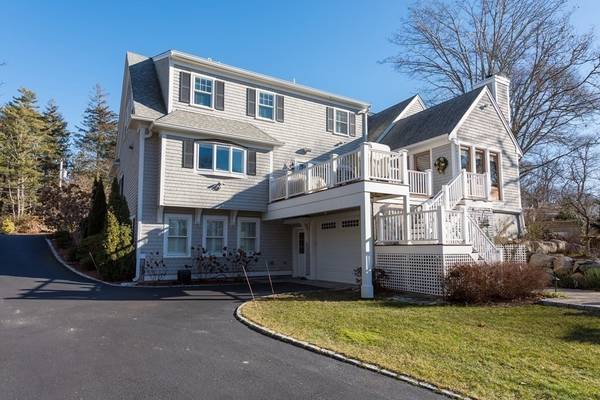For more information regarding the value of a property, please contact us for a free consultation.
Key Details
Sold Price $2,150,000
Property Type Single Family Home
Sub Type Single Family Residence
Listing Status Sold
Purchase Type For Sale
Square Footage 4,700 sqft
Price per Sqft $457
Subdivision Saconesset Hills
MLS Listing ID 72930364
Sold Date 04/15/22
Style Cape
Bedrooms 4
Full Baths 3
Half Baths 1
HOA Fees $54/ann
HOA Y/N true
Year Built 2013
Annual Tax Amount $8,014
Tax Year 2022
Lot Size 0.460 Acres
Acres 0.46
Property Description
AKA 918 Palmer Ave. This 2013 custom-built home is part of Saconesset Hills & their private, sandy, west-facing beach w/ blazing sunsets. The 4700 sf home (2962 sf plus 1738 sf of finished bsmt) is situated on a ½ acre The home & gardens were designed w/ impeccable attention to detail. Patio, deck w/ gas line for grill & more. The first floor is made up of the main bedroom suite, private bath/radiant heated flooring, large walk-in closet & office; the Kitchen/Living/Dining area w/ custom stone fireplace. & a 3-season patio w/ wood stove. The kitchen has a large granite island, upscale appliances & ambiance lighting. The second floor has 3 large bedrooms, a sitting/tv room & large full bath w/ high-end finishes. The finished basement level is where all the fun takes place. The entertaining area has a billiard room & large wet bar/tv area. There is a wine cellar, shop area, craft room and gym. The home is very energy efficient. Buyer is welcome to keep most of the furniture.
Location
State MA
County Barnstable
Area Saconnesset
Zoning RB
Direction 13 Miles from Bourne Bridge. Rt. 28S to W Falmouth Exit. Left onto Palmer Ave/W Falmouth Hwy.
Rooms
Family Room Bathroom - Full, Wet Bar, Cable Hookup, High Speed Internet Hookup, Open Floorplan, Recessed Lighting, Storage
Basement Full, Finished, Interior Entry, Garage Access
Primary Bedroom Level Main
Kitchen Closet/Cabinets - Custom Built, Flooring - Hardwood, Flooring - Wood, Dining Area, Balcony / Deck, Countertops - Stone/Granite/Solid, Kitchen Island, Breakfast Bar / Nook, Cabinets - Upgraded, Open Floorplan, Recessed Lighting, Wine Chiller, Gas Stove, Lighting - Pendant
Interior
Interior Features Bathroom - Half, Ceiling - Cathedral, Ceiling Fan(s), Dining Area, Countertops - Stone/Granite/Solid, Kitchen Island, Cabinets - Upgraded, Cable Hookup, Open Floor Plan, Recessed Lighting, Slider, Wet bar, 1/4 Bath, Den, Living/Dining Rm Combo, Great Room, Exercise Room, Central Vacuum, Wet Bar, Internet Available - Unknown, Other
Heating Forced Air, Radiant, Natural Gas, ENERGY STAR Qualified Equipment, Wood Stove, Fireplace
Cooling Central Air
Flooring Wood, Tile, Flooring - Hardwood, Flooring - Wood
Fireplaces Number 2
Fireplaces Type Living Room, Wood / Coal / Pellet Stove
Appliance Oven, Dishwasher, Microwave, Countertop Range, ENERGY STAR Qualified Refrigerator, Wine Refrigerator, ENERGY STAR Qualified Dryer, ENERGY STAR Qualified Dishwasher, ENERGY STAR Qualified Washer, Vacuum System, Range Hood, Wine Cooler, Gas Water Heater, Tank Water Heaterless, Plumbed For Ice Maker, Utility Connections for Gas Range, Utility Connections for Gas Dryer, Utility Connections Outdoor Gas Grill Hookup
Laundry First Floor, Washer Hookup
Basement Type Full, Finished, Interior Entry, Garage Access
Exterior
Exterior Feature Balcony / Deck, Rain Gutters, Storage, Professional Landscaping, Sprinkler System, Decorative Lighting, Garden, Stone Wall
Garage Spaces 2.0
Community Features Shopping, Tennis Court(s), Park, Walk/Jog Trails, Stable(s), Golf, Medical Facility, Bike Path, Conservation Area, Highway Access, House of Worship, Marina, Private School, Public School, T-Station
Utilities Available for Gas Range, for Gas Dryer, Washer Hookup, Icemaker Connection, Generator Connection, Outdoor Gas Grill Hookup
Waterfront Description Beach Front, Bay, Walk to, 3/10 to 1/2 Mile To Beach, Beach Ownership(Private,Association,Deeded Rights)
Roof Type Shingle
Total Parking Spaces 5
Garage Yes
Waterfront Description Beach Front, Bay, Walk to, 3/10 to 1/2 Mile To Beach, Beach Ownership(Private,Association,Deeded Rights)
Building
Foundation Concrete Perimeter
Sewer Private Sewer
Water Public
Architectural Style Cape
Schools
Elementary Schools Morse Pond
Middle Schools Lawrence
High Schools Falmouth
Others
Senior Community false
Read Less Info
Want to know what your home might be worth? Contact us for a FREE valuation!

Our team is ready to help you sell your home for the highest possible price ASAP
Bought with Katharine Propper • BHHS Commonwealth R.E./ Robert Paul Prop.



