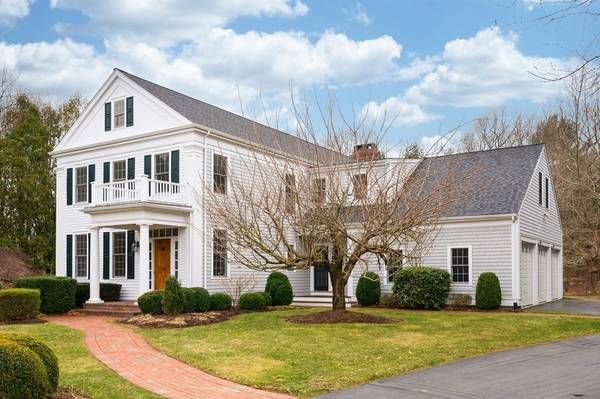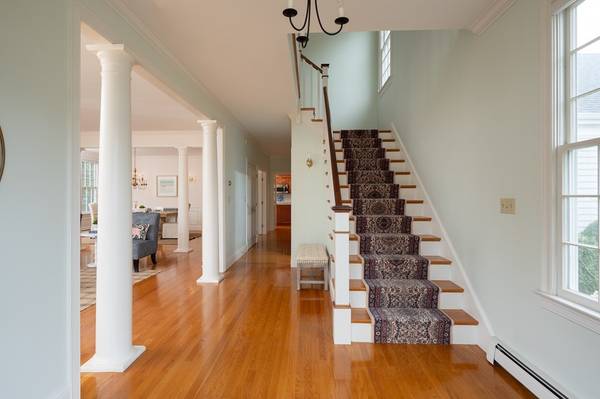For more information regarding the value of a property, please contact us for a free consultation.
Key Details
Sold Price $2,176,000
Property Type Single Family Home
Sub Type Single Family Residence
Listing Status Sold
Purchase Type For Sale
Square Footage 4,805 sqft
Price per Sqft $452
Subdivision Maryknoll
MLS Listing ID 72954663
Sold Date 04/15/22
Style Colonial
Bedrooms 4
Full Baths 3
Half Baths 1
HOA Fees $16/ann
HOA Y/N true
Year Built 2000
Annual Tax Amount $19,869
Tax Year 2022
Lot Size 1.000 Acres
Acres 1.0
Property Description
OFFER DEADLINE 3/21 AT NOON. PLEASE MAKE OFFERS GOOD UNTIL 3/22 AT 5PM. A beautiful & gracious colonial located at the end of the cul-de-sac in the executive neighborhood of Maryknoll! This 4 bedroom/3.5 bath home was built in 2000 with spacious sized rooms and 9' ceilings, gleaming hardwood floors and fine moldings/details. Fireplaced living room leads to formal dining room and butler's pantry area with bar sink. Kitchen is spacious with stainless appliances, center island, wine refrigerator and dining area. Adjacent to the kitchen is a large fireplaced family room as well as a fireplaced home office which offers privacy for anyone working from home. Upstairs are 4 large bedrooms, family bath including a spacious master with two walk-in closets and 5 piece master bath. Above the 3 car garage is a bonus room with another full bath. Yard is beautiful- 1 acre and flat. Plenty of room for a pool. Basement is unfinished but certainly finishable for additional living space.
Location
State MA
County Plymouth
Area South Hingham
Zoning Res C
Direction Main St to So. Pleasant to Charles to Maryknoll Drive
Rooms
Family Room Closet/Cabinets - Custom Built, Flooring - Hardwood, French Doors, Exterior Access
Basement Full, Unfinished
Primary Bedroom Level Second
Dining Room Flooring - Hardwood, Wet Bar, Chair Rail, Wainscoting, Lighting - Overhead, Crown Molding
Kitchen Flooring - Hardwood, Dining Area, Countertops - Stone/Granite/Solid, French Doors, Kitchen Island, Cabinets - Upgraded, Country Kitchen, Exterior Access, Open Floorplan, Recessed Lighting, Wine Chiller
Interior
Interior Features Closet/Cabinets - Custom Built, Bathroom, Bonus Room, Home Office, Finish - Sheetrock, Internet Available - Unknown
Heating Central, Baseboard, Oil
Cooling Central Air
Flooring Wood, Tile, Carpet, Flooring - Wall to Wall Carpet, Flooring - Hardwood
Fireplaces Number 3
Fireplaces Type Family Room, Living Room
Appliance Oven, Dishwasher, Disposal, Microwave, Countertop Range, Refrigerator, Freezer, Washer, Dryer, Range Hood, Oil Water Heater, Plumbed For Ice Maker, Utility Connections for Electric Range, Utility Connections for Electric Oven, Utility Connections for Electric Dryer
Laundry First Floor, Washer Hookup
Basement Type Full, Unfinished
Exterior
Exterior Feature Rain Gutters, Sprinkler System
Garage Spaces 3.0
Community Features Public Transportation, Shopping, Pool, Tennis Court(s), Park, Walk/Jog Trails, Stable(s), Golf, Medical Facility, Laundromat, Bike Path, Conservation Area, Highway Access, House of Worship, Marina, Private School, Public School, T-Station
Utilities Available for Electric Range, for Electric Oven, for Electric Dryer, Washer Hookup, Icemaker Connection
Waterfront Description Beach Front, Harbor, Beach Ownership(Public)
Roof Type Shingle
Total Parking Spaces 6
Garage Yes
Waterfront Description Beach Front, Harbor, Beach Ownership(Public)
Building
Lot Description Level
Foundation Concrete Perimeter
Sewer Private Sewer
Water Public
Architectural Style Colonial
Schools
Elementary Schools East
Middle Schools Hms
High Schools Hhs
Others
Senior Community false
Read Less Info
Want to know what your home might be worth? Contact us for a FREE valuation!

Our team is ready to help you sell your home for the highest possible price ASAP
Bought with Darlene Hadfield • Coldwell Banker Realty - Hingham



