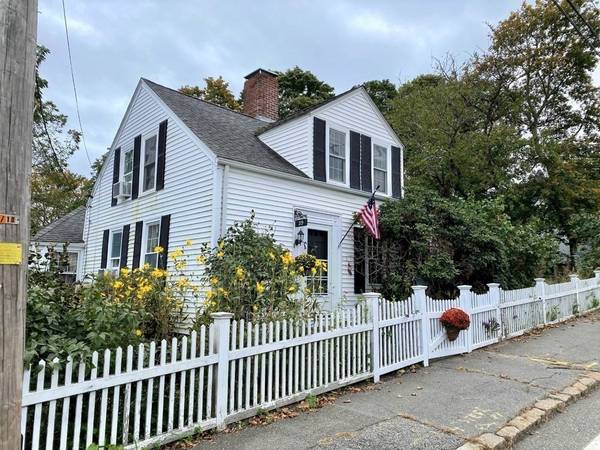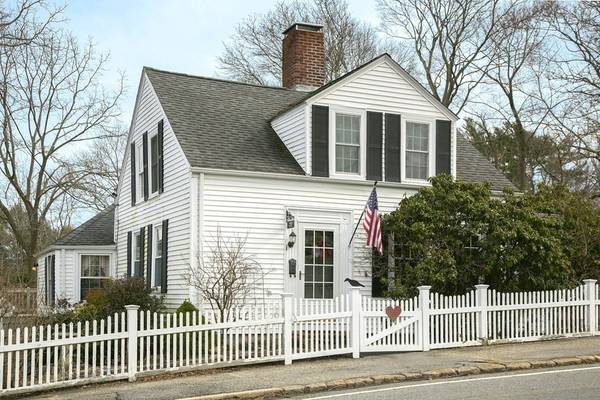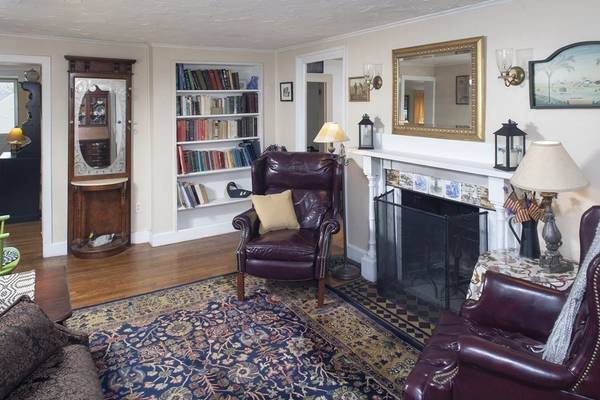For more information regarding the value of a property, please contact us for a free consultation.
Key Details
Sold Price $465,000
Property Type Multi-Family
Sub Type 2 Family - 2 Units Up/Down
Listing Status Sold
Purchase Type For Sale
Square Footage 1,797 sqft
Price per Sqft $258
MLS Listing ID 72945976
Sold Date 04/19/22
Bedrooms 4
Full Baths 2
Year Built 1830
Annual Tax Amount $5,499
Tax Year 2021
Lot Size 0.460 Acres
Acres 0.46
Property Description
This charming 1830s two family home has lots of wonderful detail and is located in a very desirable intown area, just moments to restaurants, library, shops and Reed Community Center. The first floor unit offers a fireplaced living room with built in bookcases which opens to a white cabinet kitchen with eating area and access to the deck. There is a cozy den, a spacious first floor bedroom with window bay, crown moldings, a guest room and full bath. The second floor unit offers a living room with black gas fireplace/stove, a light and bright kitchen, a bedroom, a dressing room/nursery and a full bath. Though an intown location, there is a tremendous backyard with plenty of space for play, gardening and parking. There are wood floors and updated kitchens – the property has town water and sewer. A few items need addressing, but this home has never been on the rental market, always used by family members. It is a great opportunity!
Location
State MA
County Plymouth
Zoning 2 family
Direction Park at the Reed Community Center or Kingston Library to walk across/down the street to the house
Rooms
Basement Partial, Interior Entry, Dirt Floor, Unfinished
Interior
Interior Features Unit 1(Cedar Closet, Upgraded Cabinets, Bathroom With Tub), Unit 2(Bathroom with Shower Stall), Unit 1 Rooms(Living Room, Kitchen, Office/Den), Unit 2 Rooms(Living Room, Kitchen)
Heating Unit 1(Forced Air, Oil), Unit 2(Space Heater)
Flooring Wood, Vinyl, Carpet, Unit 1(undefined), Unit 2(Wood Flooring)
Fireplaces Number 1
Appliance Unit 1(Range, Dishwasher), Unit 2(Range, Microwave, Refrigerator), Electric Water Heater, Utility Connections for Gas Range, Utility Connections for Electric Range
Basement Type Partial, Interior Entry, Dirt Floor, Unfinished
Exterior
Exterior Feature Rain Gutters, Garden
Community Features Public Transportation, Shopping, Park
Utilities Available for Gas Range, for Electric Range
Waterfront Description Beach Front, Ocean, Unknown To Beach, Beach Ownership(Public)
Roof Type Shingle
Total Parking Spaces 6
Garage No
Waterfront Description Beach Front, Ocean, Unknown To Beach, Beach Ownership(Public)
Building
Lot Description Gentle Sloping
Story 3
Foundation Stone, Irregular
Sewer Public Sewer
Water Public
Schools
Elementary Schools Kes
Middle Schools Slis
High Schools Silver Lake
Others
Senior Community false
Read Less Info
Want to know what your home might be worth? Contact us for a FREE valuation!

Our team is ready to help you sell your home for the highest possible price ASAP
Bought with Samuel Horton • Boston Connect Real Estate



