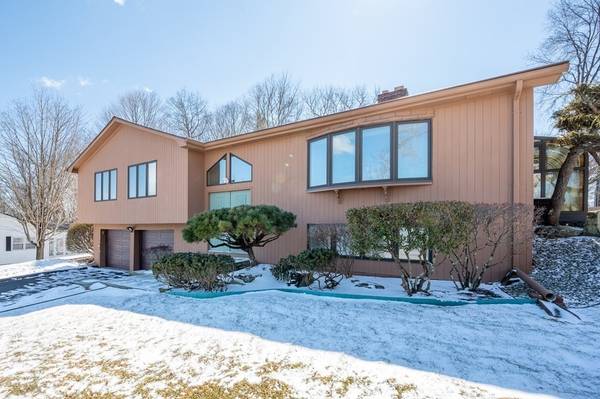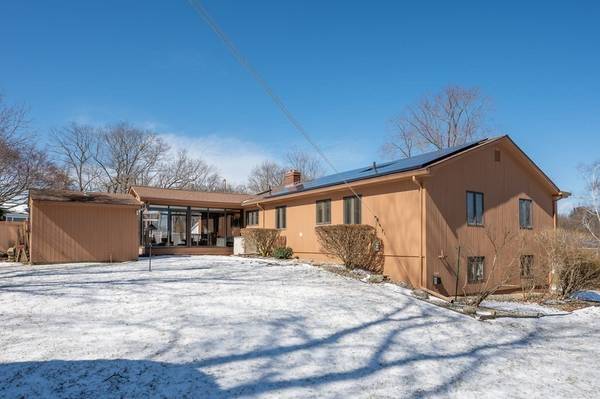For more information regarding the value of a property, please contact us for a free consultation.
Key Details
Sold Price $460,000
Property Type Single Family Home
Sub Type Single Family Residence
Listing Status Sold
Purchase Type For Sale
Square Footage 1,968 sqft
Price per Sqft $233
MLS Listing ID 72952713
Sold Date 04/26/22
Bedrooms 4
Full Baths 2
Year Built 1968
Annual Tax Amount $3,464
Tax Year 2022
Lot Size 0.430 Acres
Acres 0.43
Property Description
Fantastic Oversized (54' x 27') Contemporary Split located on a cul de sac. Cathedral ceilings in the kitchen/ dining area enhance the main living area. This home is both comfortable and spacious. The sellers have updated the property during their ownership with many quality features including central air conditioning, radiant heat, a Brady room, an 18' three season room, breakfast bar with Corian countertops , custom pantry cabinet, contemporary lighting fixtures ,custom window shades and recent appliances. When constructing the house they added a unique marble floor to ceiling fireplace in the living room. There are hardwood floors throughout the main living area. The lower level has an 18' family room with a brick fireplace and a workshop. An ideal commuting location with easy access to Rtes395,290,Ma. Pike, 146, 20, and 12 . Dudley has a town beach at Merino Pond , walking trails, a college in the community , a golf course, and local shopping.
Location
State MA
County Worcester
Zoning R15
Direction off June street
Rooms
Family Room Flooring - Wall to Wall Carpet
Basement Full, Partially Finished, Walk-Out Access, Garage Access
Primary Bedroom Level First
Dining Room Cathedral Ceiling(s)
Kitchen Skylight, Cathedral Ceiling(s), Ceiling Fan(s), Flooring - Stone/Ceramic Tile, Pantry, Countertops - Upgraded, Breakfast Bar / Nook, Cabinets - Upgraded, Exterior Access, Open Floorplan, Remodeled, Slider, Lighting - Pendant, Lighting - Overhead
Interior
Heating Radiant, Oil
Cooling Central Air
Flooring Wood, Tile, Carpet
Fireplaces Number 2
Fireplaces Type Family Room, Living Room
Appliance Range, Dishwasher, Microwave, Refrigerator, Washer, Dryer, Oil Water Heater, Utility Connections for Electric Range, Utility Connections for Electric Oven, Utility Connections for Electric Dryer
Laundry First Floor, Washer Hookup
Basement Type Full, Partially Finished, Walk-Out Access, Garage Access
Exterior
Exterior Feature Storage, Garden
Garage Spaces 2.0
Fence Fenced
Community Features Shopping, Golf, Highway Access, House of Worship, Public School
Utilities Available for Electric Range, for Electric Oven, for Electric Dryer, Washer Hookup
Waterfront Description Beach Front, Lake/Pond, 1/2 to 1 Mile To Beach, Beach Ownership(Public)
View Y/N Yes
View Scenic View(s)
Roof Type Shingle
Total Parking Spaces 4
Garage Yes
Waterfront Description Beach Front, Lake/Pond, 1/2 to 1 Mile To Beach, Beach Ownership(Public)
Building
Lot Description Level
Foundation Concrete Perimeter
Sewer Public Sewer
Water Public
Read Less Info
Want to know what your home might be worth? Contact us for a FREE valuation!

Our team is ready to help you sell your home for the highest possible price ASAP
Bought with Amy Nasis • ERA Key Realty Services- Auburn



