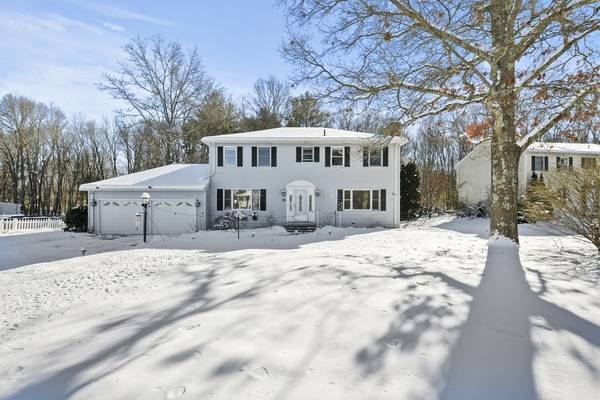For more information regarding the value of a property, please contact us for a free consultation.
Key Details
Sold Price $460,000
Property Type Single Family Home
Sub Type Single Family Residence
Listing Status Sold
Purchase Type For Sale
Square Footage 2,280 sqft
Price per Sqft $201
MLS Listing ID 72936967
Sold Date 04/28/22
Style Colonial
Bedrooms 4
Full Baths 2
Half Baths 1
Year Built 1989
Annual Tax Amount $4,077
Tax Year 2021
Lot Size 0.600 Acres
Acres 0.6
Property Description
Back on the market because BUYERS lost financing - Welcome Home to this lovely Colonial in an absolutey fantastic neighborhood setting! This home is ideal for entertaining with a wonderful floor plan & lots of natural light! Let your inner chef out in your beautiful kitchen offering a center island, a pantry for even more storage, SS appliances & access to the private back deck. 1st fl also includes a family rm w/ a pellet stove – a formal dining & living rm – great for entertaining & a ½ bath w/ laundry. Retreat upstairs to your master bedroom consisting of a full bath & a spacious walk-in closet! Another full bath & 3 additional bedrooms complete the 2nd floor. Your new home has a 2-car attached garage & the basement is perfect for finishing. Top it off with a beautiful tree lined backyard where you can enjoy the peace and tranquility of the wooded backdrop all wrapped up on a large, level lot.
Location
State MA
County Worcester
Zoning R
Direction New Boston Rd to Rocky Rd to Eagle Rd to Fairvew Ave
Rooms
Family Room Wood / Coal / Pellet Stove, Ceiling Fan(s), Flooring - Hardwood, Window(s) - Picture, Cable Hookup, Chair Rail, Open Floorplan, Recessed Lighting
Basement Full, Interior Entry, Bulkhead, Radon Remediation System, Concrete, Unfinished
Primary Bedroom Level Second
Dining Room Flooring - Hardwood
Kitchen Bathroom - Half, Flooring - Stone/Ceramic Tile, Pantry, Kitchen Island, Deck - Exterior, Exterior Access, Open Floorplan, Stainless Steel Appliances
Interior
Interior Features Closet, Entrance Foyer
Heating Baseboard, Oil, Pellet Stove
Cooling None
Flooring Tile, Carpet, Laminate, Hardwood, Flooring - Stone/Ceramic Tile
Fireplaces Number 1
Fireplaces Type Family Room
Appliance Range, Dishwasher, Microwave, Refrigerator, Washer, Dryer, Electric Water Heater, Tank Water Heater
Basement Type Full, Interior Entry, Bulkhead, Radon Remediation System, Concrete, Unfinished
Exterior
Exterior Feature Rain Gutters
Garage Spaces 2.0
Community Features Shopping, Park, Walk/Jog Trails, Bike Path
Roof Type Shingle
Total Parking Spaces 4
Garage Yes
Building
Lot Description Cleared, Level
Foundation Concrete Perimeter
Sewer Private Sewer
Water Private
Architectural Style Colonial
Read Less Info
Want to know what your home might be worth? Contact us for a FREE valuation!

Our team is ready to help you sell your home for the highest possible price ASAP
Bought with Peter Neslusan • Keller Williams Realty Greater Worcester



