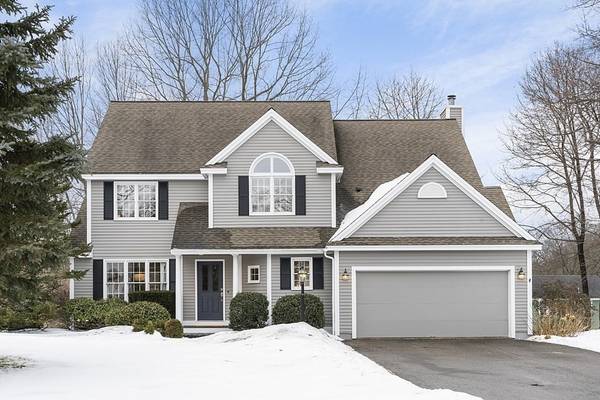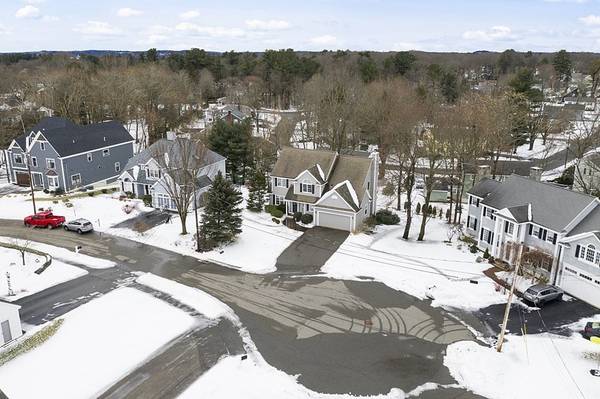For more information regarding the value of a property, please contact us for a free consultation.
Key Details
Sold Price $1,380,022
Property Type Single Family Home
Sub Type Single Family Residence
Listing Status Sold
Purchase Type For Sale
Square Footage 3,267 sqft
Price per Sqft $422
Subdivision West Side
MLS Listing ID 72941438
Sold Date 04/27/22
Style Colonial
Bedrooms 5
Full Baths 4
Half Baths 1
HOA Y/N false
Year Built 1995
Annual Tax Amount $12,057
Tax Year 2021
Lot Size 10,454 Sqft
Acres 0.24
Property Description
Don't blink—this is your moment. Nestled within Reading's coveted west side, encircled by mature trees at the end of a friendly, well-manicured neighborhood ending in a cul-de-sac—where owners rarely leave— 22 Strawberry Lane is poised to capture your happily ever after.The warm, elegant 2-story foyer(with mud room tucked discreetly beside) flows into formal living and dining rooms that dissolve into the open-concept hub of the home; gather in the sun drenched white kitchen accented by gray-blue quartz counters, enjoy meals at the island or informal dining area then kick back in the connected casual family room with gas fireplace. Primary ensuite,1st floor guest quarters off the entry hall with 3/4 bath & sitting area, terraced backyard carpeted with a lush lawn and 2 custom patios. Finished walk-out lower level w/ huge recreation room, full bath, private office and abundant storage. Once you set foot inside, you'll want to stay forever!
Location
State MA
County Middlesex
Zoning res
Direction Route 28 to Summer to Hopkins to Walnut right onto Strawberry Hill Lane
Rooms
Family Room Flooring - Hardwood, Cable Hookup, Open Floorplan
Basement Full, Partially Finished, Walk-Out Access, Interior Entry, Concrete
Primary Bedroom Level Second
Dining Room Flooring - Hardwood, French Doors, Exterior Access, Open Floorplan, Lighting - Overhead
Kitchen Flooring - Hardwood, Dining Area, Pantry, Countertops - Stone/Granite/Solid, Kitchen Island, Breakfast Bar / Nook, Exterior Access, Open Floorplan, Recessed Lighting, Slider, Stainless Steel Appliances, Lighting - Pendant, Lighting - Overhead
Interior
Interior Features Bathroom - Half, Closet, Recessed Lighting, Lighting - Overhead, Entry Hall, Exercise Room, 3/4 Bath, Home Office, Play Room, Wired for Sound, Internet Available - Unknown
Heating Forced Air, Natural Gas
Cooling Central Air
Flooring Tile, Vinyl, Carpet, Hardwood, Flooring - Hardwood, Flooring - Wall to Wall Carpet
Fireplaces Number 1
Fireplaces Type Family Room
Appliance Range, Dishwasher, Disposal, Microwave, Refrigerator, Washer, Dryer, Gas Water Heater, Plumbed For Ice Maker, Utility Connections for Gas Range, Utility Connections for Gas Oven, Utility Connections for Gas Dryer
Laundry Second Floor, Washer Hookup
Basement Type Full, Partially Finished, Walk-Out Access, Interior Entry, Concrete
Exterior
Exterior Feature Rain Gutters, Professional Landscaping
Community Features Public Transportation, Shopping, Park, Highway Access
Utilities Available for Gas Range, for Gas Oven, for Gas Dryer, Washer Hookup, Icemaker Connection
Roof Type Shingle
Total Parking Spaces 4
Garage No
Building
Lot Description Cul-De-Sac
Foundation Concrete Perimeter
Sewer Public Sewer
Water Public
Architectural Style Colonial
Schools
Elementary Schools Joshua Eaton
Middle Schools Parker
High Schools Rmhs
Others
Senior Community false
Read Less Info
Want to know what your home might be worth? Contact us for a FREE valuation!

Our team is ready to help you sell your home for the highest possible price ASAP
Bought with Deborah Caniff • Coldwell Banker Realty - Lynnfield



