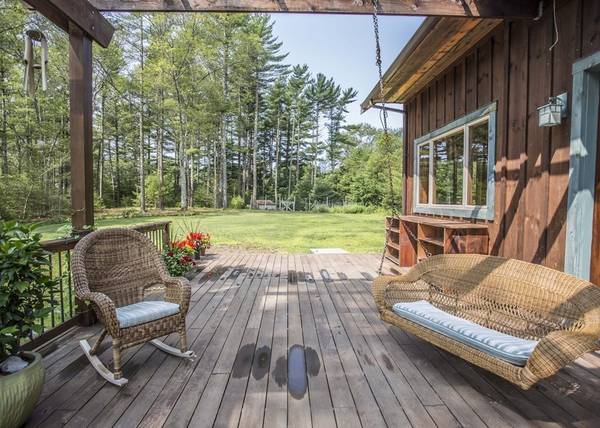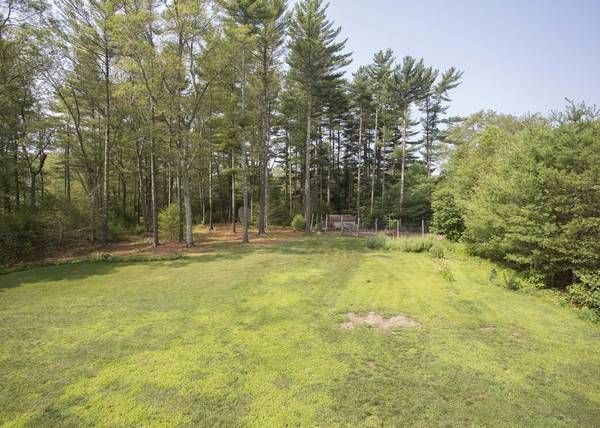For more information regarding the value of a property, please contact us for a free consultation.
Key Details
Sold Price $792,000
Property Type Single Family Home
Sub Type Single Family Residence
Listing Status Sold
Purchase Type For Sale
Square Footage 4,500 sqft
Price per Sqft $176
MLS Listing ID 72958227
Sold Date 04/28/22
Style Contemporary
Bedrooms 4
Full Baths 3
HOA Y/N false
Year Built 2005
Annual Tax Amount $6,862
Tax Year 2022
Lot Size 4.510 Acres
Acres 4.51
Property Description
MOTIVATED SELLERS = THIS PRICE DROP!! Wrap yourself in the warmth of this Impeccably Designed 4500 sq ft Contemporary Mission Style Home on a Private, Secluded Water Front Lot of over four and a half sprawling acres! Perfectly situated is this Passive Solar, Custom Built, Board and Batten White Pine Masterpiece just waiting for you to call HOME! There is no shortage of nature here... South facing design which uses large roof overhangs to provide natural shade in the summer while allowing full sun in the winter. Main floor uses sophisticated design proportion and symmetry with each room flowing to the next... You will love the ceiling heights, window sizes and placements! Enjoy the pond view from both inside and outside of the home! Spacious Chef's Kitchen with Extra Large 4' x 8' Island. Gorgeous First Floor Master and Master Bath! Great skylight rooms on Second Floor. Possibility of additional living area in basement with full walkout equipped with full bath and kitchenette area!
Location
State MA
County Bristol
Area East Freetown
Zoning GENERA
Direction Rt 140 to Rt 18 to Rt 105 to Doctor Braley Road to #135
Rooms
Family Room Skylight, Ceiling Fan(s), Flooring - Hardwood, High Speed Internet Hookup
Basement Full
Primary Bedroom Level Main
Dining Room Flooring - Hardwood, French Doors, Deck - Exterior, Exterior Access, Open Floorplan
Kitchen Flooring - Hardwood, Kitchen Island, Recessed Lighting, Stainless Steel Appliances, Gas Stove
Interior
Interior Features Ceiling Fan(s), High Speed Internet Hookup, Closet, Ceiling - Cathedral, Great Room, Home Office, Entry Hall, Center Hall, Sun Room
Heating Radiant, Natural Gas, Wood, Passive Solar
Cooling Overhangs Abv South Facing Windows
Flooring Wood, Tile, Concrete, Stone / Slate, Flooring - Hardwood, Flooring - Stone/Ceramic Tile, Flooring - Marble
Appliance Range, Dishwasher, Refrigerator, Washer, Dryer, Water Treatment, Other, Stainless Steel Appliance(s), Gas Water Heater, Tank Water Heater, Plumbed For Ice Maker, Utility Connections for Gas Range, Utility Connections for Gas Oven, Utility Connections for Gas Dryer
Laundry Closet/Cabinets - Custom Built, Flooring - Hardwood, Main Level, Gas Dryer Hookup, First Floor, Washer Hookup
Basement Type Full
Exterior
Exterior Feature Balcony, Rain Gutters, Decorative Lighting, Garden
Garage Spaces 1.0
Community Features Park, Walk/Jog Trails, Stable(s), Conservation Area, Highway Access, House of Worship, Public School
Utilities Available for Gas Range, for Gas Oven, for Gas Dryer, Washer Hookup, Icemaker Connection
Waterfront Description Waterfront, Beach Front, Pond, Private, Lake/Pond, 1 to 2 Mile To Beach
View Y/N Yes
View Scenic View(s)
Roof Type Shingle
Total Parking Spaces 10
Garage Yes
Waterfront Description Waterfront, Beach Front, Pond, Private, Lake/Pond, 1 to 2 Mile To Beach
Building
Lot Description Wooded, Cleared, Gentle Sloping, Level
Foundation Concrete Perimeter
Sewer Private Sewer
Water Private
Architectural Style Contemporary
Schools
Elementary Schools Freetown Elemen
Middle Schools Freetown/Lakevi
High Schools Apponequet Regi
Others
Senior Community false
Read Less Info
Want to know what your home might be worth? Contact us for a FREE valuation!

Our team is ready to help you sell your home for the highest possible price ASAP
Bought with DEVELLIS DUGAN TEAM • Northeast Signature Properties, LLC



