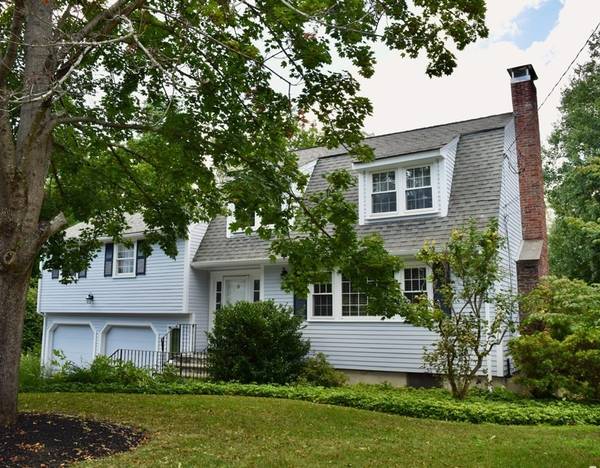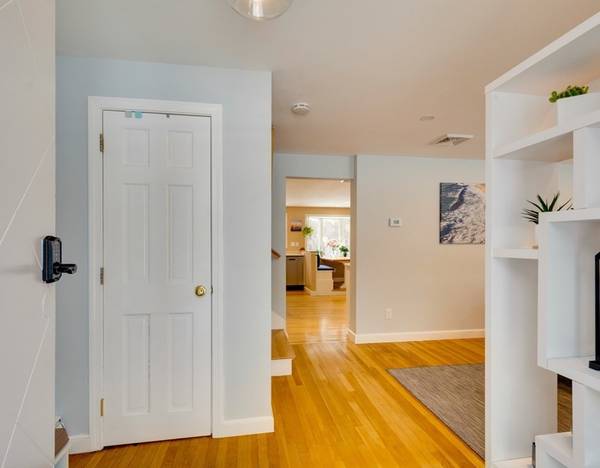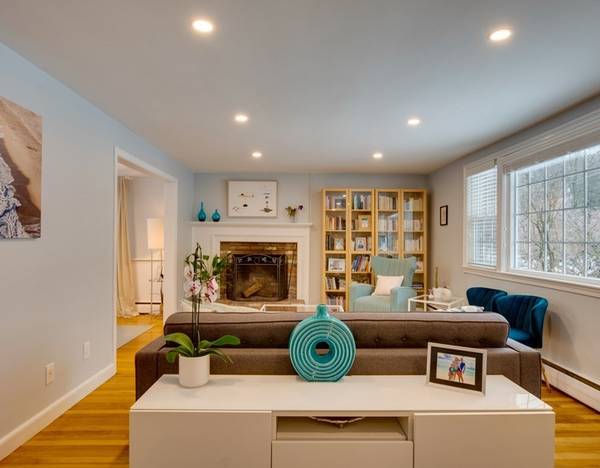For more information regarding the value of a property, please contact us for a free consultation.
Key Details
Sold Price $1,725,000
Property Type Single Family Home
Sub Type Single Family Residence
Listing Status Sold
Purchase Type For Sale
Square Footage 3,888 sqft
Price per Sqft $443
MLS Listing ID 72940317
Sold Date 04/28/22
Style Contemporary
Bedrooms 4
Full Baths 2
Half Baths 1
Year Built 1958
Annual Tax Amount $14,765
Tax Year 2021
Lot Size 0.600 Acres
Acres 0.6
Property Description
Welcome to 5 Plymouth Rd, a lovely mid-century multi level with a contemporary flair. This 4 bedroom home is beautifully sited on a .6 acre landscaped lot with fruit trees, mature perennials and a brick patio. The crowning glory of this home is the Great Room with cathedral ceilings and walls of windows overlooking the park like grounds. The main level features a living room with a brick fireplace, open to the dining room with picture window views of the garden.The kitchen has a built-in dining nook and SS appliances.There are hardwood floors on all levels. The spacious primary bedroom with updated en suite bath, features a new customized walk-in closet. There are 3 other bedrooms and full bath on the 2nd & 3rd level. Downstairs in the lower level there is a wonderful sunny family room with full size windows that opens to the garden. Heated workout space under the Great Room. 2 car garage enters directly into the main level. Located in the Vinson Owen elementary school district .
Location
State MA
County Middlesex
Zoning R
Direction High St to Lockeland Rd to Mayflower Rd to Plymouth
Rooms
Family Room Closet, Flooring - Wall to Wall Carpet, Exterior Access, Recessed Lighting
Basement Full, Finished
Primary Bedroom Level Third
Dining Room Flooring - Hardwood, Window(s) - Bay/Bow/Box
Kitchen Flooring - Hardwood, Countertops - Stone/Granite/Solid, Breakfast Bar / Nook, Recessed Lighting, Stainless Steel Appliances
Interior
Interior Features Cathedral Ceiling(s), Ceiling Fan(s), Beamed Ceilings, Recessed Lighting, Closet, Great Room, Mud Room
Heating Baseboard, Oil
Cooling Central Air, Ductless
Flooring Tile, Carpet, Hardwood, Flooring - Hardwood, Flooring - Stone/Ceramic Tile
Fireplaces Number 2
Fireplaces Type Family Room, Living Room
Appliance Range, Dishwasher, Disposal, Microwave, Refrigerator, Washer, Dryer, Range Hood, Oil Water Heater, Utility Connections for Electric Range, Utility Connections for Electric Oven, Utility Connections for Electric Dryer
Laundry Flooring - Laminate, Electric Dryer Hookup, Washer Hookup, Lighting - Overhead, In Basement
Basement Type Full, Finished
Exterior
Exterior Feature Rain Gutters, Storage, Professional Landscaping, Sprinkler System, Decorative Lighting, Fruit Trees
Garage Spaces 2.0
Community Features Park, Walk/Jog Trails, Conservation Area, Public School
Utilities Available for Electric Range, for Electric Oven, for Electric Dryer, Washer Hookup
Waterfront Description Stream
Roof Type Shingle
Total Parking Spaces 4
Garage Yes
Waterfront Description Stream
Building
Foundation Concrete Perimeter
Sewer Public Sewer
Water Public
Architectural Style Contemporary
Schools
Elementary Schools Vinson Owen
Middle Schools Mccall
High Schools Whs
Others
Senior Community false
Acceptable Financing Lease Back
Listing Terms Lease Back
Read Less Info
Want to know what your home might be worth? Contact us for a FREE valuation!

Our team is ready to help you sell your home for the highest possible price ASAP
Bought with Paula R. Sughrue • Better Homes and Gardens Real Estate - The Shanahan Group



