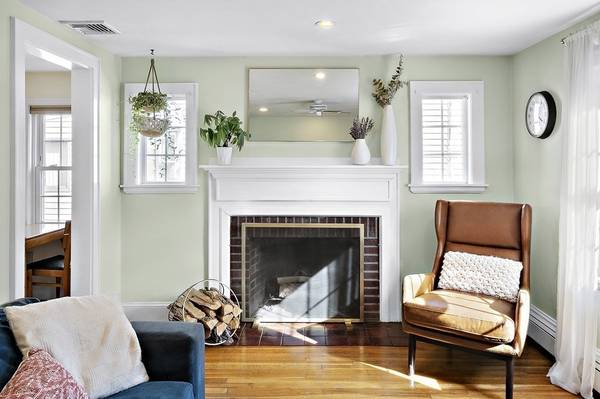For more information regarding the value of a property, please contact us for a free consultation.
Key Details
Sold Price $662,500
Property Type Single Family Home
Sub Type Single Family Residence
Listing Status Sold
Purchase Type For Sale
Square Footage 1,432 sqft
Price per Sqft $462
Subdivision Warrendale
MLS Listing ID 72958845
Sold Date 04/29/22
Style Cape
Bedrooms 2
Full Baths 2
HOA Y/N false
Year Built 1951
Annual Tax Amount $6,736
Tax Year 2022
Lot Size 4,791 Sqft
Acres 0.11
Property Description
Ideally situated in sought-after Warrendale, this updated, cheerful house offers all of the comforts of a phenomenal home. Solar panels, central air, a large deck off of the kitchen and the great yard are just the beginning. The main living area has hardwood floors, sunny living room with a working fireplace, eat-in stainless-steel/granite kitchen, two corner bedrooms with great closets and a full tiled bathroom. The lower level functions as a second living space, fully finished with tall ceilings, recessed lighting, a 3/4 bathroom with shower stall, side-by-side washer & dryer, ample closet storage, and a full walk-out to the flagstone patio and backyard. Warrendale is a special place to live: Enjoy an easy commute to Cambridge, Boston & anywhere along I95. Waverley Train stop & Star Market in Belmont 1.2 mi away. Bentley & Brandeis Universities, Cedar Hill & Beaver Brook Reservations, Burnin by Ray Gym, Mighty Squirrel brewery, Gore Place are all nearby. You can have it all: Welcome!
Location
State MA
County Middlesex
Zoning 1
Direction Beaver Street btwn Waverly Oaks Rd & Warren St. Suggest parking on Hollace/Wilbur.
Rooms
Basement Full, Finished, Walk-Out Access, Interior Entry
Primary Bedroom Level First
Interior
Heating Forced Air, Natural Gas
Cooling Central Air
Flooring Tile, Hardwood
Fireplaces Number 1
Appliance Range, Refrigerator, Washer, Dryer, Gas Water Heater, Utility Connections for Gas Range, Utility Connections for Electric Dryer
Laundry In Basement, Washer Hookup
Basement Type Full, Finished, Walk-Out Access, Interior Entry
Exterior
Community Features Public Transportation, Shopping, Park, Walk/Jog Trails, Golf, Medical Facility, Bike Path, Conservation Area, Highway Access, Private School, Public School, University
Utilities Available for Gas Range, for Electric Dryer, Washer Hookup
Roof Type Shingle
Total Parking Spaces 2
Garage No
Building
Lot Description Gentle Sloping
Foundation Concrete Perimeter
Sewer Public Sewer
Water Public
Architectural Style Cape
Schools
Elementary Schools Fitzgerald
Middle Schools Mcdevitt
High Schools Waltham Hs
Others
Senior Community false
Read Less Info
Want to know what your home might be worth? Contact us for a FREE valuation!

Our team is ready to help you sell your home for the highest possible price ASAP
Bought with Daniel Kessinger • Redfin Corp.



