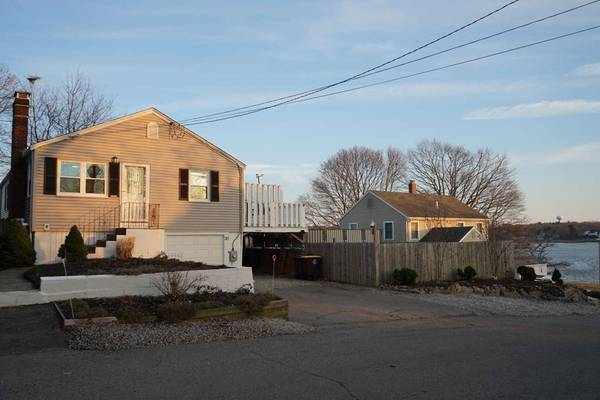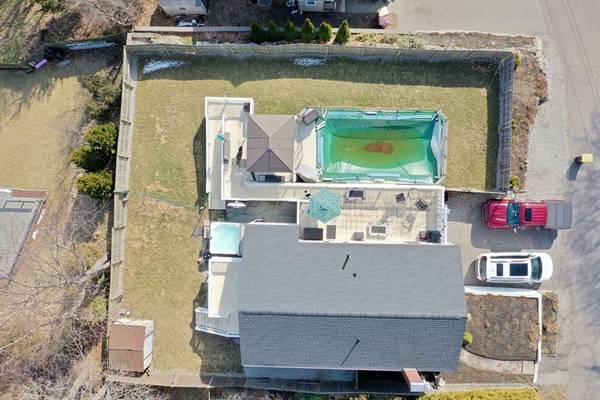For more information regarding the value of a property, please contact us for a free consultation.
Key Details
Sold Price $600,000
Property Type Single Family Home
Sub Type Single Family Residence
Listing Status Sold
Purchase Type For Sale
Square Footage 1,038 sqft
Price per Sqft $578
Subdivision North Weymouth
MLS Listing ID 72956005
Sold Date 04/29/22
Style Ranch, Raised Ranch
Bedrooms 2
Full Baths 2
HOA Y/N false
Year Built 1953
Annual Tax Amount $4,205
Tax Year 2021
Lot Size 7,405 Sqft
Acres 0.17
Property Description
Enjoy this entirely updated open concept 2 bedroom home with a huge walk in closet in master, water views, sunsets, fishing, boating in a quiet neighborhood with close access to transit, shopping, dining and malls! Take advantage of the 852 SF roomy lower living space featuring an additional bedroom or office, shop, living room, bathroom and laundry with access to the 192 SF 1 car garage and carport. At night jump into your private salt water hydro spa to relax and watch the stars or splash in your pool on hot summer days! Mature gardens and landscaping finish off the special touches this property has to offer. Appraised in March and ready to Close! New Roof March 2022, New Gas Dryer Oct 2021, New Windows Aug 2021, New Furnace, New 48 Gallon Hot Water Heater & New Central Air in Oct 2019. Bring all offers motivated to sell
Location
State MA
County Norfolk
Zoning R-2
Direction Off 3A in North Weymouth, Evans to 30 Stratford Rd, 4th home on the left
Rooms
Basement Full, Partially Finished, Walk-Out Access, Interior Entry, Garage Access, Concrete
Primary Bedroom Level First
Dining Room Ceiling Fan(s), Flooring - Stone/Ceramic Tile
Kitchen Flooring - Stone/Ceramic Tile, Open Floorplan, Recessed Lighting, Remodeled
Interior
Interior Features Sauna/Steam/Hot Tub
Heating Forced Air, Natural Gas
Cooling Central Air
Flooring Tile, Hardwood
Appliance Range, Dishwasher, Disposal, Microwave, Refrigerator, Washer, Dryer, Range Hood, Gas Water Heater, Plumbed For Ice Maker, Utility Connections for Gas Range, Utility Connections for Gas Oven, Utility Connections for Gas Dryer
Laundry Washer Hookup
Basement Type Full, Partially Finished, Walk-Out Access, Interior Entry, Garage Access, Concrete
Exterior
Exterior Feature Balcony, Storage, Professional Landscaping, Stone Wall
Garage Spaces 1.0
Fence Fenced/Enclosed, Fenced
Pool Above Ground
Community Features Public Transportation, Shopping, Park, Walk/Jog Trails, Medical Facility, Laundromat, Bike Path, Conservation Area, Highway Access, House of Worship, Marina, Public School, T-Station, University
Utilities Available for Gas Range, for Gas Oven, for Gas Dryer, Washer Hookup, Icemaker Connection
Waterfront Description Beach Front, Walk to, 0 to 1/10 Mile To Beach, Beach Ownership(Other (See Remarks))
View Y/N Yes
View Scenic View(s)
Roof Type Shingle
Total Parking Spaces 4
Garage Yes
Private Pool true
Waterfront Description Beach Front, Walk to, 0 to 1/10 Mile To Beach, Beach Ownership(Other (See Remarks))
Building
Lot Description Level
Foundation Concrete Perimeter
Sewer Public Sewer
Water Public
Others
Senior Community false
Read Less Info
Want to know what your home might be worth? Contact us for a FREE valuation!

Our team is ready to help you sell your home for the highest possible price ASAP
Bought with Brandyn Huynh • Red Tree Real Estate



