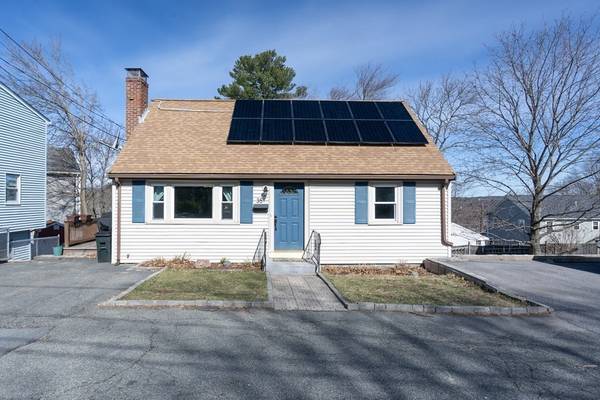For more information regarding the value of a property, please contact us for a free consultation.
Key Details
Sold Price $710,000
Property Type Single Family Home
Sub Type Single Family Residence
Listing Status Sold
Purchase Type For Sale
Square Footage 2,374 sqft
Price per Sqft $299
Subdivision North Waltham
MLS Listing ID 72957148
Sold Date 05/02/22
Style Cape
Bedrooms 3
Full Baths 3
HOA Y/N false
Year Built 1961
Annual Tax Amount $3,229
Tax Year 2022
Lot Size 3,049 Sqft
Acres 0.07
Property Description
Delightful three/four bedroom, three full bath, fully updated, expanded cape. Beautiful fireplaced living room with large picture window. Updated kitchen with granite counter tops and access to wrap around deck. Dining room or potential for a fourth bedroom. Full finished basement with full bath, perfect for a playroom or guests....all with easy walk out access to professionally landscaped rear yard. Newer windows, heat and electric. Hardwood floors. House has many recent updates. Easy walk to elementary school, park and shopping. Easy Access to transportation and highway. Showings begin at Open House, Saturday, March 26 @ 12:00pm.
Location
State MA
County Middlesex
Area Lakeview
Zoning RES
Direction College Farm Rd. to Trimount Ave. and left onto 35 Montclair Ave.
Rooms
Family Room Bathroom - Full, Flooring - Wall to Wall Carpet, Cable Hookup, Exterior Access, Recessed Lighting
Basement Full, Finished, Walk-Out Access, Interior Entry
Primary Bedroom Level Second
Dining Room Ceiling Fan(s), Closet, Flooring - Hardwood
Kitchen Ceiling Fan(s), Flooring - Stone/Ceramic Tile, Countertops - Stone/Granite/Solid, Countertops - Upgraded, Deck - Exterior
Interior
Heating Central, Baseboard, Oil
Cooling None
Flooring Tile, Hardwood
Fireplaces Number 1
Fireplaces Type Living Room
Appliance Range, Dishwasher, Disposal, Microwave, Refrigerator, Washer, Dryer, Tank Water Heater, Utility Connections for Electric Range, Utility Connections for Electric Oven, Utility Connections for Electric Dryer
Laundry In Basement, Washer Hookup
Basement Type Full, Finished, Walk-Out Access, Interior Entry
Exterior
Exterior Feature Rain Gutters
Fence Fenced/Enclosed, Fenced
Community Features Public Transportation, Park, Highway Access, Public School
Utilities Available for Electric Range, for Electric Oven, for Electric Dryer, Washer Hookup
Roof Type Shingle
Total Parking Spaces 3
Garage No
Building
Foundation Concrete Perimeter
Sewer Public Sewer
Water Public
Architectural Style Cape
Schools
Elementary Schools Macarthur
Middle Schools Kennedy
High Schools Whs
Others
Senior Community false
Acceptable Financing Contract
Listing Terms Contract
Read Less Info
Want to know what your home might be worth? Contact us for a FREE valuation!

Our team is ready to help you sell your home for the highest possible price ASAP
Bought with Emily Medwar • Barrett Sotheby's International Realty



