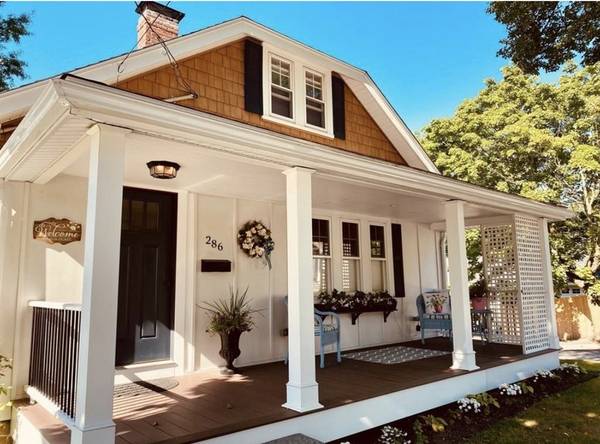For more information regarding the value of a property, please contact us for a free consultation.
Key Details
Sold Price $727,000
Property Type Single Family Home
Sub Type Single Family Residence
Listing Status Sold
Purchase Type For Sale
Square Footage 1,572 sqft
Price per Sqft $462
Subdivision Parkway Neighborhood
MLS Listing ID 72954212
Sold Date 05/03/22
Style Bungalow
Bedrooms 3
Full Baths 1
Year Built 1930
Annual Tax Amount $4,745
Tax Year 2021
Lot Size 3,484 Sqft
Acres 0.08
Property Description
This remodeled craftsman bungalow with charming farmer's porch will "have you at hello"! Foyer entry with coat closet steps into adorable corner fire-placed living room. Beautiful oak hardwood flooring throughout the 1st floor. Bright and cheerful living area with plenty of natural light and recessed lighting. Great open floor-plan. Updated shaker cabinet kitchen with breakfast bar, quartz counters, and stainless steel appliances. Remodeled tile bathroom and 2 good size bedrooms complete the 1st floor space. Upstairs has a front to back primary bedroom with double closets and beautiful wood flooring. Lower level walk out with high ceilings and is ideal for finishing. It could easily allow for a family room, extra bedroom, bath and kitchenette. New high efficiency heat & hot water with 3rd zone ready to go. Newer roof. Cedar impressions & board and batten siding. Nice corner lot with tremendous curb appeal; fenced yard blooming with perennials. Prime W. Rox location. Welcome home!
Location
State MA
County Suffolk
Area West Roxbury
Zoning R1
Direction Baker to Temple to Perham, Use GPS.
Rooms
Basement Full, Walk-Out Access, Interior Entry, Unfinished
Primary Bedroom Level Second
Dining Room Flooring - Hardwood, Recessed Lighting
Kitchen Flooring - Hardwood, Breakfast Bar / Nook, Open Floorplan, Recessed Lighting, Remodeled
Interior
Heating Baseboard, Natural Gas
Cooling Other
Flooring Tile, Hardwood
Fireplaces Number 1
Fireplaces Type Living Room
Appliance Range, Dishwasher, Countertop Range, Washer, Dryer, Gas Water Heater, Utility Connections for Gas Range
Laundry First Floor
Basement Type Full, Walk-Out Access, Interior Entry, Unfinished
Exterior
Fence Fenced
Community Features Public Transportation, Shopping, Park, Walk/Jog Trails, Golf, Medical Facility, Bike Path, Conservation Area, Highway Access, House of Worship, Public School, T-Station
Utilities Available for Gas Range
Roof Type Shingle
Total Parking Spaces 2
Garage No
Building
Lot Description Corner Lot
Foundation Stone, Granite
Sewer Public Sewer
Water Public
Architectural Style Bungalow
Read Less Info
Want to know what your home might be worth? Contact us for a FREE valuation!

Our team is ready to help you sell your home for the highest possible price ASAP
Bought with Gorfinkle Group • eXp Realty



