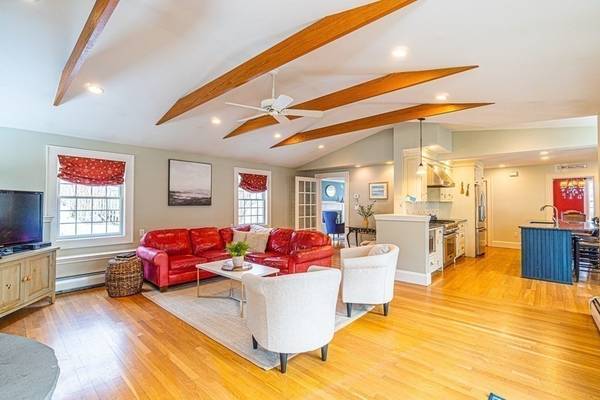For more information regarding the value of a property, please contact us for a free consultation.
Key Details
Sold Price $1,550,000
Property Type Single Family Home
Sub Type Single Family Residence
Listing Status Sold
Purchase Type For Sale
Square Footage 2,868 sqft
Price per Sqft $540
MLS Listing ID 72949633
Sold Date 05/05/22
Style Colonial
Bedrooms 4
Full Baths 2
Half Baths 1
Year Built 1933
Annual Tax Amount $14,568
Tax Year 2022
Lot Size 0.260 Acres
Acres 0.26
Property Description
Enjoy luxury living in this stunning 4 bedroom, 2.5 bath Colonial in a desirable Winchester neighborhood! Stunning home has all the modern amenities you've been looking for. Spacious family room w/ impressive fireplace perfect for any winter evening! Opens to an outdoor patio great for entertaining. Open concept updated kitchen featuring stainless steel appliance, center island, eat-in kitchen & ample storage. Traditional & elegant dining room located off the kitchen. Formal living room has an additional fireplace w/ built-in bookcase & gorgeous crown molding. Massive master suite includes an en-suite bathroom & double closets. Three additional bedrooms, full bathroom & a home office. Lower level is finished w/ a home gym and media room. 1 car garage with ample guest parking. Incredible location that provides easy access to nearby Lynch Elementary School, scenic Winter & Horn Pond perfect for days of fun activities such as ice skating & so much more! Truly a must-see gem!
Location
State MA
County Middlesex
Zoning RDB
Direction Woodside Road or Pond Street to Chesterford Road
Rooms
Family Room Ceiling Fan(s), Beamed Ceilings, Flooring - Hardwood, French Doors, Cable Hookup, Exterior Access, Open Floorplan, Recessed Lighting
Basement Full, Finished, Sump Pump
Primary Bedroom Level Second
Dining Room Closet/Cabinets - Custom Built, Flooring - Hardwood, Chair Rail, Lighting - Pendant, Crown Molding
Kitchen Flooring - Hardwood, Dining Area, Pantry, Countertops - Stone/Granite/Solid, Kitchen Island, Cabinets - Upgraded, Exterior Access, Open Floorplan, Recessed Lighting, Stainless Steel Appliances, Gas Stove
Interior
Interior Features Closet, Recessed Lighting, Lighting - Overhead, Mud Room, Office, Exercise Room, Play Room, Internet Available - DSL
Heating Steam, Natural Gas
Cooling None
Flooring Wood, Tile, Carpet, Flooring - Stone/Ceramic Tile, Flooring - Hardwood, Flooring - Wall to Wall Carpet
Fireplaces Number 2
Fireplaces Type Family Room, Living Room
Appliance Range, Dishwasher, Refrigerator, Washer, Dryer, Gas Water Heater, Utility Connections for Gas Range, Utility Connections for Electric Dryer
Laundry In Basement, Washer Hookup
Basement Type Full, Finished, Sump Pump
Exterior
Exterior Feature Storage, Professional Landscaping, Sprinkler System
Garage Spaces 1.0
Community Features Public Transportation, Shopping, Park, Walk/Jog Trails, Medical Facility, Highway Access, House of Worship, Public School, T-Station, Sidewalks
Utilities Available for Gas Range, for Electric Dryer, Washer Hookup
Roof Type Shingle
Total Parking Spaces 4
Garage Yes
Building
Lot Description Cul-De-Sac
Foundation Concrete Perimeter
Sewer Public Sewer
Water Public
Architectural Style Colonial
Schools
Elementary Schools Lynch
Middle Schools Mccall
High Schools Winchester
Others
Acceptable Financing Lease Back
Listing Terms Lease Back
Read Less Info
Want to know what your home might be worth? Contact us for a FREE valuation!

Our team is ready to help you sell your home for the highest possible price ASAP
Bought with Currier, Lane & Young • Compass



