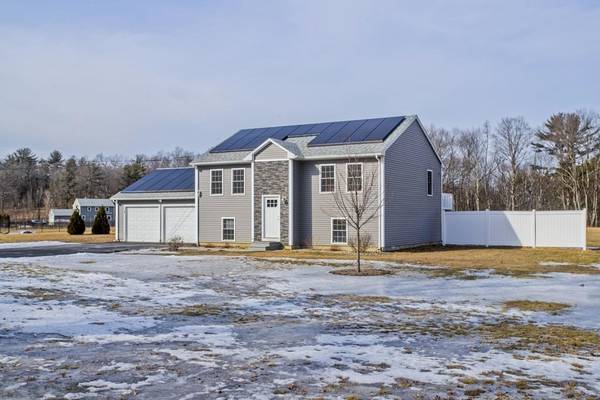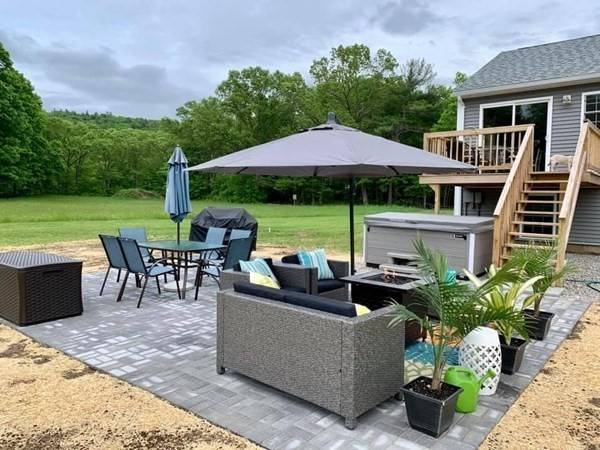For more information regarding the value of a property, please contact us for a free consultation.
Key Details
Sold Price $430,000
Property Type Single Family Home
Sub Type Single Family Residence
Listing Status Sold
Purchase Type For Sale
Square Footage 2,096 sqft
Price per Sqft $205
MLS Listing ID 72945323
Sold Date 05/06/22
Style Raised Ranch
Bedrooms 3
Full Baths 2
HOA Y/N false
Year Built 2016
Annual Tax Amount $5,078
Tax Year 2021
Lot Size 1.040 Acres
Acres 1.04
Property Description
This well maintained home provides a comfortable living environment with open floor plan, bright and sunny interior, and the ideal location only 20 minutes to Amherst and Northampton. After a long day of work just imagine watching the sunsets while relaxing in the fabulous hot tub or entertaining with family and friends on the large back deck and spacious patio. The main living area has a good size kitchen with granite countertops, open dining and living area and a large master bedroom with a huge walk in closet and access to a full bath. The lower level has a family room, full bath with laundry and two bedrooms one being used as an office. A solar array system covers the majority of the electric bills and the sellers use about 400/gal of propane for heat. In addition there is an attached 2 car garage, storage room, wood and tile floors, and newly paved driveway! The 1 acre is flat and open offering plenty of space for gardens. This one is move in ready just in time for spring!
Location
State MA
County Franklin
Zoning Res
Direction Between Route 47 & 63
Rooms
Basement Finished, Garage Access
Primary Bedroom Level First
Dining Room Flooring - Wood, Deck - Exterior, Slider
Kitchen Flooring - Stone/Ceramic Tile, Countertops - Stone/Granite/Solid
Interior
Heating Baseboard, Propane, Leased Propane Tank
Cooling None
Flooring Wood, Tile, Laminate
Appliance Range, Dishwasher, Refrigerator, Washer, Dryer, Propane Water Heater, Utility Connections for Gas Range, Utility Connections for Electric Dryer
Laundry Electric Dryer Hookup, Washer Hookup, In Basement
Basement Type Finished, Garage Access
Exterior
Garage Spaces 2.0
Community Features Shopping, Walk/Jog Trails, Bike Path, House of Worship, Public School
Utilities Available for Gas Range, for Electric Dryer, Washer Hookup
Roof Type Shingle
Total Parking Spaces 4
Garage Yes
Building
Lot Description Cleared, Level
Foundation Concrete Perimeter
Sewer Private Sewer
Water Private
Architectural Style Raised Ranch
Others
Senior Community false
Read Less Info
Want to know what your home might be worth? Contact us for a FREE valuation!

Our team is ready to help you sell your home for the highest possible price ASAP
Bought with The Hamel Team • Jones Group REALTORS®



