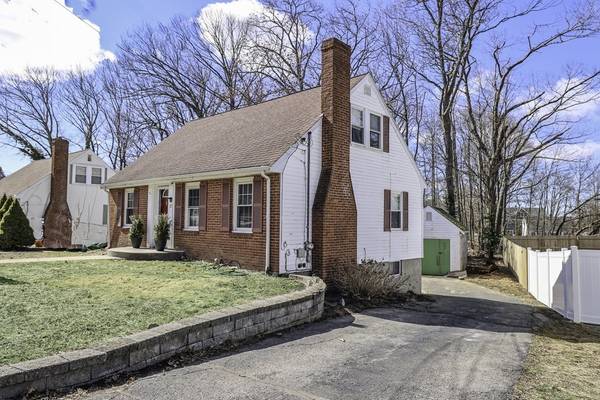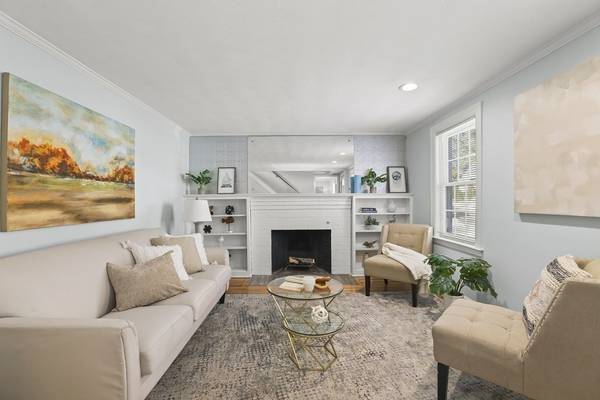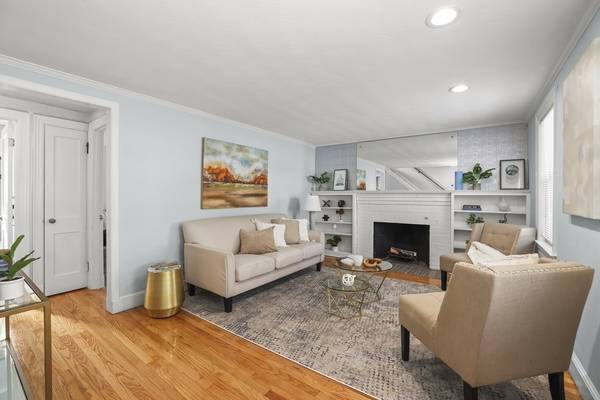For more information regarding the value of a property, please contact us for a free consultation.
Key Details
Sold Price $685,000
Property Type Single Family Home
Sub Type Single Family Residence
Listing Status Sold
Purchase Type For Sale
Square Footage 1,460 sqft
Price per Sqft $469
Subdivision Fairmount Hill
MLS Listing ID 72949434
Sold Date 05/06/22
Style Cape
Bedrooms 3
Full Baths 1
Half Baths 1
HOA Y/N false
Year Built 1947
Annual Tax Amount $4,768
Tax Year 2021
Lot Size 6,534 Sqft
Acres 0.15
Property Description
Your dream comes true! A beautiful home in a beautiful neighborhood! Affordable and Achievable. Set atop of Fairmount Hill just a whisper to the Milton Line. Renovated brick front cape charming and updated. Modern kitchen with stainless appliances, fashionable charcoal countertops enhanced by charcoal tile floor. Sun streaming thru triple windows onto the open floor plan dining area. A great space to Cook and Converse! A Fireplace w/custom built-in creates a cozy feel in the living room offering relaxation by the fireside. The first-floor den/home office, ideal for our current work environment. A bedroom and full bath complete the first floor. All Newly painted walls and beautiful shining hardwood floors on both levels. The 2nd level has a half bath and two bedrooms. The large yard and spacious outbuilding are rare & hard to find, adding to the appeal. Close to EVERYTHING. Commuter Train, Highway, coffee shop, restaurants and shopping. City amenities with a Suburban appeal.
Location
State MA
County Suffolk
Area Hyde Park'S Fairmount
Zoning R1
Direction Off Brush Hill Road
Rooms
Family Room Flooring - Hardwood, Recessed Lighting
Basement Full
Primary Bedroom Level Second
Dining Room Flooring - Hardwood, Closet - Double
Kitchen Flooring - Stone/Ceramic Tile, Window(s) - Picture, Dining Area, Countertops - Upgraded, Open Floorplan, Recessed Lighting
Interior
Heating Forced Air
Cooling Central Air
Flooring Tile, Hardwood
Fireplaces Number 1
Fireplaces Type Living Room
Appliance Range, Dishwasher, Washer, Dryer, Gas Water Heater, Utility Connections for Gas Range, Utility Connections for Gas Oven
Laundry In Basement
Basement Type Full
Exterior
Community Features Public Transportation, Shopping, Pool, Tennis Court(s), Park, Walk/Jog Trails, Golf, Bike Path, Conservation Area, Highway Access, Public School
Utilities Available for Gas Range, for Gas Oven
Roof Type Shingle
Total Parking Spaces 2
Garage Yes
Building
Foundation Concrete Perimeter
Sewer Public Sewer
Water Public
Architectural Style Cape
Schools
Elementary Schools Choice
Middle Schools Choice
High Schools Choice
Others
Senior Community false
Read Less Info
Want to know what your home might be worth? Contact us for a FREE valuation!

Our team is ready to help you sell your home for the highest possible price ASAP
Bought with Jamie Page • Kallenberg Realty



