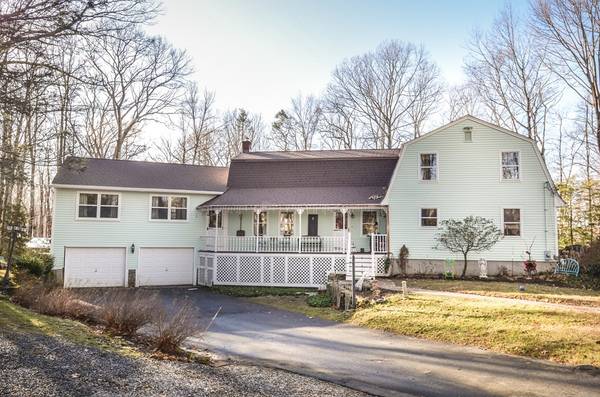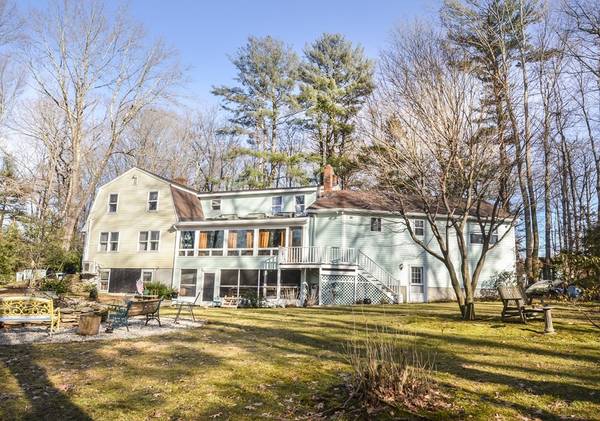For more information regarding the value of a property, please contact us for a free consultation.
Key Details
Sold Price $720,000
Property Type Single Family Home
Sub Type Single Family Residence
Listing Status Sold
Purchase Type For Sale
Square Footage 4,557 sqft
Price per Sqft $157
MLS Listing ID 72947562
Sold Date 05/06/22
Style Gambrel /Dutch
Bedrooms 4
Full Baths 3
Half Baths 2
Year Built 1976
Annual Tax Amount $7,528
Tax Year 2021
Lot Size 1.260 Acres
Acres 1.26
Property Description
Welcome to this beautiful home with endless possibilities. 3 large size bedrooms upstairs, with 2 full baths. 4th bedroom could be a master bedroom or in-law which is plumbed for a kitchen and has a separate entrance. A gorgeous double sided brick fireplace located in between dining and kitchen areas provides warmth and atmosphere.Custom built-ins provide character to the cozy family room with a gas stove. A stunning 3 season sun porch spans the back of the house looking out into the backyard. Laundry is located on the first floor! Walkout basement includes a family room with wood stove, a workshop, surround sound, projector hookups,screened porch and plenty of room for storage. Includes many updates: 50 years architectural shingles with lifetime warranty, gutters with copper, recently painted exterior, all window sache replaced and pvc wood installed. The exterior boasts 2 corrals with out buildings, fruit trees, gardens, fire pit and play area. Close to Sutton Schools!
Location
State MA
County Worcester
Zoning R1
Direction Use GPS
Rooms
Family Room Flooring - Hardwood, Gas Stove
Basement Full, Partially Finished, Walk-Out Access, Concrete
Primary Bedroom Level Second
Dining Room Wood / Coal / Pellet Stove, Flooring - Hardwood
Kitchen Flooring - Stone/Ceramic Tile, Lighting - Overhead
Interior
Interior Features Closet, Pantry, Bathroom - Full, Second Master Bedroom, Bathroom, Office, Sun Room, Finish - Cement Plaster
Heating Baseboard, Oil, Natural Gas, Propane, Wood, Wood Stove, Ductless
Cooling Ductless
Flooring Wood, Tile, Wood Laminate, Flooring - Hardwood
Fireplaces Number 2
Appliance Range, Dishwasher, Disposal, Countertop Range, Refrigerator, Freezer, Washer, Dryer, Oil Water Heater, Tank Water Heater, Tankless Water Heater, Utility Connections for Gas Range
Laundry Bathroom - Half, First Floor
Basement Type Full, Partially Finished, Walk-Out Access, Concrete
Exterior
Exterior Feature Fruit Trees, Garden
Garage Spaces 2.0
Utilities Available for Gas Range, Generator Connection
Waterfront Description Beach Front, Lake/Pond, Beach Ownership(Public)
Roof Type Rubber, Other
Total Parking Spaces 2
Garage Yes
Waterfront Description Beach Front, Lake/Pond, Beach Ownership(Public)
Building
Lot Description Cleared, Level
Foundation Concrete Perimeter
Sewer Private Sewer
Water Private
Architectural Style Gambrel /Dutch
Schools
Elementary Schools Sutton Elem
Middle Schools Sutton Middle
High Schools Sutton High
Read Less Info
Want to know what your home might be worth? Contact us for a FREE valuation!

Our team is ready to help you sell your home for the highest possible price ASAP
Bought with Pinder Braich • RE/MAX Executive Realty



