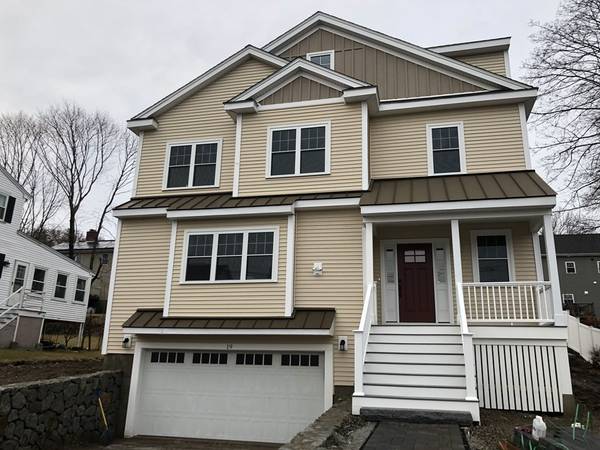For more information regarding the value of a property, please contact us for a free consultation.
Key Details
Sold Price $1,879,000
Property Type Single Family Home
Sub Type Single Family Residence
Listing Status Sold
Purchase Type For Sale
Square Footage 4,586 sqft
Price per Sqft $409
Subdivision Stratton
MLS Listing ID 72945277
Sold Date 05/09/22
Style Colonial
Bedrooms 4
Full Baths 3
Half Baths 2
Year Built 2022
Annual Tax Amount $7,118
Tax Year 2021
Lot Size 6,969 Sqft
Acres 0.16
Property Description
Brand New Home on the Winchester Line! Built by a prominent local Builder this home offers all you would expect in a New Home. 1st floor features a well-appointed kitchen with white cabinets, SS Cafe Appliances, quartz counters and island, all open to the 1st floor Family room with gas FP and sliders to a patio. Also on this level is an entertainment sized dining room, formal Living Room and powder room. The 2nd floor provides you with the Primary Suite with spa like bath and walk-in closet, 3 additional bedrooms, main bath and laundry, Bonus Rooms on the 3rd floor and lower level great for a variety of uses, home theater, home gym, home office, craft rooms and more. Conveniently located on a bus line to Alewife and major routes just a few miles away.
Location
State MA
County Middlesex
Zoning R1
Direction Washington Street or Forest Street to Clyde Terrace, near Winchester Town Line
Rooms
Family Room Flooring - Hardwood, Deck - Exterior, Open Floorplan, Recessed Lighting, Slider
Basement Finished, Garage Access, Concrete
Primary Bedroom Level Second
Dining Room Coffered Ceiling(s), Flooring - Hardwood
Kitchen Flooring - Hardwood, Countertops - Stone/Granite/Solid, Kitchen Island, Open Floorplan, Recessed Lighting, Stainless Steel Appliances
Interior
Interior Features Bathroom - Half, Bathroom - Full, Bathroom - With Tub, Recessed Lighting, Bathroom, Bonus Room, Play Room
Heating Forced Air, Natural Gas
Cooling Central Air, Dual
Flooring Tile, Carpet, Hardwood, Flooring - Stone/Ceramic Tile, Flooring - Wall to Wall Carpet, Flooring - Laminate
Fireplaces Number 1
Fireplaces Type Family Room
Appliance Range, Dishwasher, Disposal, Microwave, Refrigerator, Gas Water Heater, Tank Water Heaterless, Plumbed For Ice Maker, Utility Connections for Gas Range, Utility Connections for Electric Dryer
Laundry Flooring - Stone/Ceramic Tile, Second Floor, Washer Hookup
Basement Type Finished, Garage Access, Concrete
Exterior
Exterior Feature Rain Gutters, Professional Landscaping, Sprinkler System, Stone Wall
Garage Spaces 2.0
Community Features Public Transportation, Park, Conservation Area, Public School
Utilities Available for Gas Range, for Electric Dryer, Washer Hookup, Icemaker Connection
Roof Type Shingle
Total Parking Spaces 2
Garage Yes
Building
Foundation Concrete Perimeter
Sewer Public Sewer
Water Public
Architectural Style Colonial
Schools
Elementary Schools Stratton
Middle Schools Ottoson
High Schools Ahs
Read Less Info
Want to know what your home might be worth? Contact us for a FREE valuation!

Our team is ready to help you sell your home for the highest possible price ASAP
Bought with Seana McAleer • Today Real Estate, Inc.

