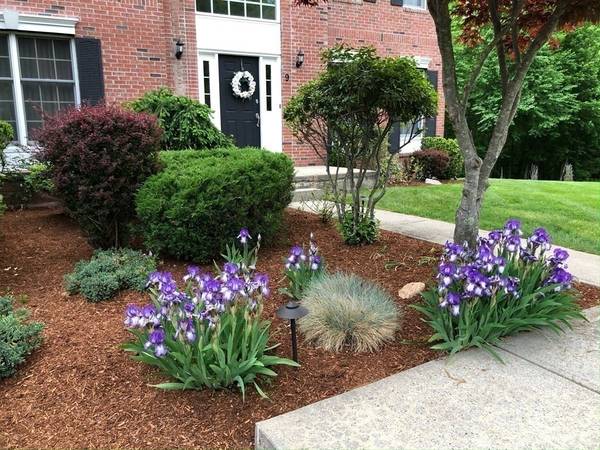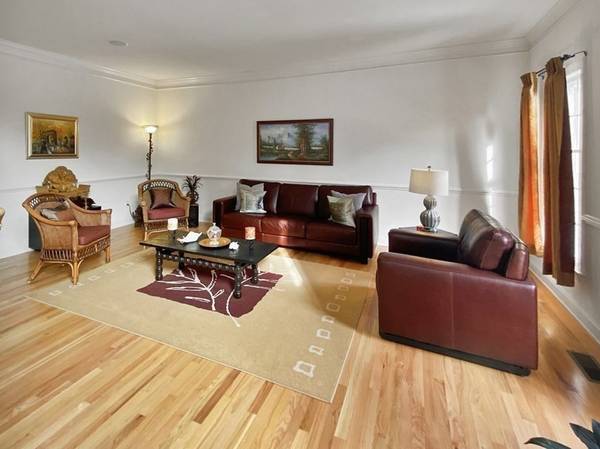For more information regarding the value of a property, please contact us for a free consultation.
Key Details
Sold Price $1,400,000
Property Type Single Family Home
Sub Type Single Family Residence
Listing Status Sold
Purchase Type For Sale
Square Footage 4,615 sqft
Price per Sqft $303
Subdivision Hopkinton Highlands
MLS Listing ID 72962613
Sold Date 05/05/22
Style Colonial
Bedrooms 4
Full Baths 3
Half Baths 1
HOA Fees $31/ann
HOA Y/N true
Year Built 2000
Annual Tax Amount $17,522
Tax Year 2022
Lot Size 1.010 Acres
Acres 1.01
Property Description
Pristine executive brick front colonial nestled in coveted Hopkinton Highlands with easy access to the Southborough Commuter Rail, Hopkinton Country Club (pool), exceptional schools and the Hopkinton State Park with beach, trails and more. Stunning front entrance with two story foyer flanked by oversized formal living and dining rooms, all with refinished floors. Fabulous eat in kitchen with craftsman style maple cabinetry, gas cooking, marble backsplash, breakfast bar and 2 pantries. The kitchen opens to the family room with new hardwood floors as well as the bonus room which offers lots of opportunity for entertainment. First floor office serves as a guest bedroom with new hardwood floors. Upstairs, 4 generous size bedrooms with new carpet and 3 baths. The primary suite features a sitting room/secondary office, huge walk-in closet & marble bath with soaking tub & glass shower. The guest suite has a private bathroom while 2 more bedrooms feature a shared bathroom. Move in and enjoy!
Location
State MA
County Middlesex
Zoning RA
Direction 85 to Cedar St Ext to Overlook to Greenwood. Or 135 to Saddle Hill to Greenwood.
Rooms
Family Room Skylight, Cathedral Ceiling(s), Flooring - Hardwood, Open Floorplan
Basement Full, Walk-Out Access
Primary Bedroom Level Second
Dining Room Flooring - Hardwood, Chair Rail, Lighting - Overhead, Crown Molding
Kitchen Flooring - Stone/Ceramic Tile, Pantry, Countertops - Stone/Granite/Solid, Recessed Lighting, Stainless Steel Appliances, Gas Stove
Interior
Interior Features Bathroom - Full, Bathroom, Office, Great Room, Wired for Sound
Heating Forced Air, Hydro Air
Cooling Central Air
Flooring Tile, Carpet, Hardwood, Flooring - Hardwood
Fireplaces Number 1
Fireplaces Type Family Room
Appliance Oven, Dishwasher, Refrigerator, Washer, Dryer, Utility Connections for Gas Range
Laundry First Floor
Basement Type Full, Walk-Out Access
Exterior
Exterior Feature Rain Gutters, Professional Landscaping, Sprinkler System, Decorative Lighting, Stone Wall
Garage Spaces 3.0
Community Features Public Transportation, Pool, Tennis Court(s), Park, Walk/Jog Trails, Stable(s), Golf, Medical Facility, Bike Path, Conservation Area, Highway Access, House of Worship, Private School, Public School, T-Station, University
Utilities Available for Gas Range
Waterfront Description Beach Front, Lake/Pond, 1 to 2 Mile To Beach, Beach Ownership(Public,Other (See Remarks))
Roof Type Shingle
Total Parking Spaces 10
Garage Yes
Waterfront Description Beach Front, Lake/Pond, 1 to 2 Mile To Beach, Beach Ownership(Public,Other (See Remarks))
Building
Lot Description Wooded
Foundation Concrete Perimeter
Sewer Private Sewer
Water Private
Architectural Style Colonial
Schools
Elementary Schools Maraelmhopkins
Middle Schools Mhs
High Schools Hhs
Read Less Info
Want to know what your home might be worth? Contact us for a FREE valuation!

Our team is ready to help you sell your home for the highest possible price ASAP
Bought with The Macchi Group • William Raveis R.E. & Home Services



