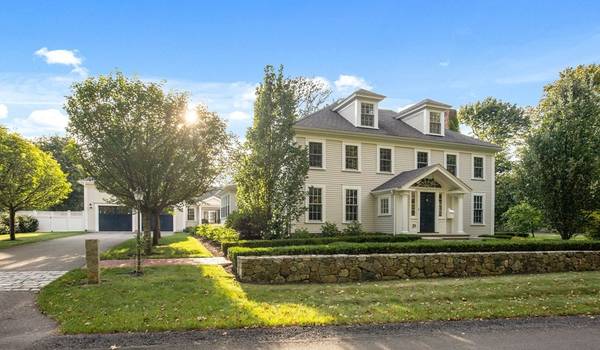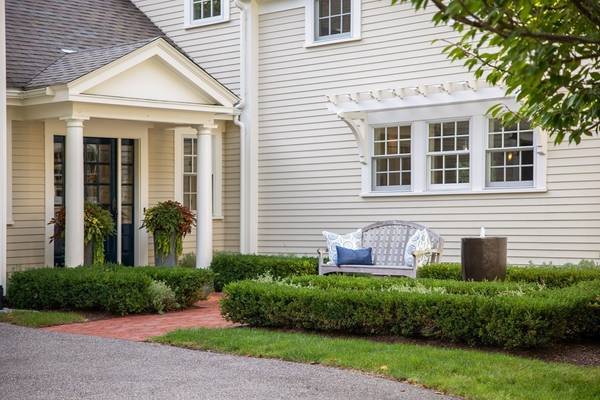For more information regarding the value of a property, please contact us for a free consultation.
Key Details
Sold Price $4,735,000
Property Type Single Family Home
Sub Type Single Family Residence
Listing Status Sold
Purchase Type For Sale
Square Footage 7,640 sqft
Price per Sqft $619
Subdivision Center Hingham
MLS Listing ID 72960643
Sold Date 05/11/22
Style Colonial
Bedrooms 6
Full Baths 6
HOA Y/N false
Year Built 2010
Annual Tax Amount $20,001
Tax Year 2021
Lot Size 0.460 Acres
Acres 0.46
Property Description
Stunning colonial overlooking Home Meadows on a highly coveted and quiet side street just a short stroll to downtown Hingham. A gracious antique was the genesis of this spectacular renovation completed in 2010. A rare opportunity to find a newer construction home with modern amenities, exquisite detail, privacy and proximity to town. Much desired OPEN floor plan connects the spacious kitchen and comfortably sophisticated family room. French doors flow to beautiful patio with new pergola and fire table to relax and enjoy the expansive views and professional gardens. Gorgeous living room, sunny dining room, butler's pantry, office, mudroom, full bath, and a welcoming 2nd entrance complete the 1st floor. Front and back staircases to the 2nd floor with 5 well-appointed bedrooms and 4 full baths, including an elegant primary bedroom suite. Over the attached garage is a fully equipped space, perfect for in-law or nanny suite. 3rd floor playroom and finished lower level. Spectacular HOME!
Location
State MA
County Plymouth
Zoning res
Direction Main Street to Irving
Rooms
Family Room French Doors, Open Floorplan
Basement Full, Partially Finished
Primary Bedroom Level Second
Dining Room Coffered Ceiling(s), Closet/Cabinets - Custom Built, Flooring - Hardwood, Window(s) - Bay/Bow/Box
Kitchen Flooring - Hardwood, Dining Area, Pantry, Countertops - Stone/Granite/Solid, French Doors, Kitchen Island, Wet Bar, Open Floorplan, Wine Chiller
Interior
Interior Features Closet/Cabinets - Custom Built, Bathroom - Full, Dining Area, Countertops - Stone/Granite/Solid, Wet bar, Open Floor Plan, Study, Mud Room, Bonus Room, Play Room, Exercise Room, Game Room, Wet Bar, Wired for Sound
Heating Natural Gas, Hydro Air
Cooling Central Air
Flooring Tile, Marble, Hardwood, Flooring - Hardwood, Flooring - Stone/Ceramic Tile
Fireplaces Number 3
Fireplaces Type Family Room, Living Room, Master Bedroom
Appliance Range, Dishwasher, Microwave, Refrigerator, Wine Refrigerator, Range Hood, Wine Cooler, Utility Connections for Gas Range, Utility Connections for Electric Oven, Utility Connections for Electric Dryer, Utility Connections Outdoor Gas Grill Hookup
Laundry Closet - Walk-in, Closet/Cabinets - Custom Built, Flooring - Marble, Countertops - Stone/Granite/Solid, Second Floor, Washer Hookup
Basement Type Full, Partially Finished
Exterior
Exterior Feature Professional Landscaping, Sprinkler System
Garage Spaces 2.0
Community Features Park, Conservation Area
Utilities Available for Gas Range, for Electric Oven, for Electric Dryer, Washer Hookup, Outdoor Gas Grill Hookup
Waterfront Description Beach Front, Harbor, Walk to, 1/2 to 1 Mile To Beach, Beach Ownership(Public)
View Y/N Yes
View Scenic View(s)
Roof Type Shingle
Total Parking Spaces 4
Garage Yes
Waterfront Description Beach Front, Harbor, Walk to, 1/2 to 1 Mile To Beach, Beach Ownership(Public)
Building
Lot Description Level
Foundation Concrete Perimeter, Granite
Sewer Private Sewer
Water Public
Schools
Elementary Schools East
Others
Senior Community false
Read Less Info
Want to know what your home might be worth? Contact us for a FREE valuation!

Our team is ready to help you sell your home for the highest possible price ASAP
Bought with Marianne Kelly • Coldwell Banker Realty - Hingham



