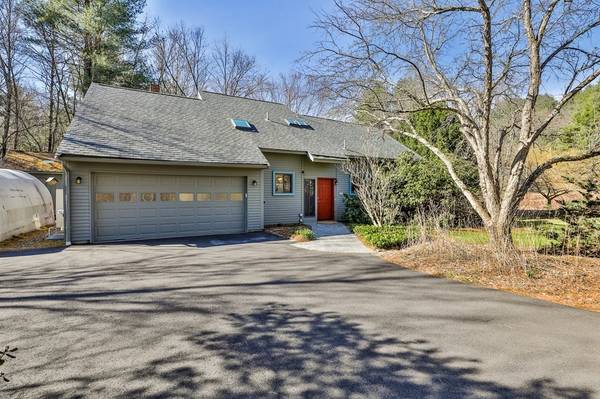For more information regarding the value of a property, please contact us for a free consultation.
Key Details
Sold Price $805,000
Property Type Single Family Home
Sub Type Single Family Residence
Listing Status Sold
Purchase Type For Sale
Square Footage 2,018 sqft
Price per Sqft $398
MLS Listing ID 72960793
Sold Date 05/12/22
Style Contemporary
Bedrooms 4
Full Baths 2
HOA Y/N false
Year Built 1979
Annual Tax Amount $8,938
Tax Year 2022
Lot Size 1.790 Acres
Acres 1.79
Property Description
PRIVATE 4 bedroom contemporary home set on a GORGEOUS 1.7 acre cul-de-sac lot. If peace and tranquility is what you need, this is the home for you! Light your wood stove and gaze out your back slider doors... this truly is a stress free home! Living room has flexibility for 1st floor bedroom, 17ft vaulted ceiling fam rm, open floor plan great for entertaining, heated garage. AWARD winning school district!! Updates include...BUDERUS heating, ALL WINDOWS replaced in 2021!! NEW Heated front walkway w/auto switch(2021), ALL NEW driveway (2019), transfer switch for generator, oil tank 2020, NEW roof & skylights(2015), NEW 4 zone Mitsubishi cooling & heat 2019! NEW water filtration system 2022, LOADS of natural light, WEATHER vane anemometer w/wind direction & temp sensor on a wireless network. Nice size shed! ENJOY outdoor living at its best in this lush location just yards from access trails for Hager Land & Inches Woods. Shopping/train nearby. FANTASTIC commuter location close to I-495!
Location
State MA
County Middlesex
Zoning RES
Direction Rt 111 to Middle Road to Cobleigh Road
Rooms
Family Room Wood / Coal / Pellet Stove, Cathedral Ceiling(s), Ceiling Fan(s), Closet, Flooring - Stone/Ceramic Tile, Handicap Accessible, Deck - Exterior, Exterior Access, Open Floorplan, Storage
Primary Bedroom Level Second
Dining Room Flooring - Wall to Wall Carpet, Lighting - Overhead
Kitchen Flooring - Stone/Ceramic Tile
Interior
Interior Features High Speed Internet
Heating Central, Baseboard, Oil, Wood Stove
Cooling Heat Pump, 3 or More, Ductless
Flooring Tile, Carpet, Hardwood
Appliance Range, Dishwasher, Microwave, Refrigerator, Washer, Dryer, Water Treatment, Oil Water Heater, Tank Water Heater, Utility Connections for Electric Range, Utility Connections for Electric Dryer
Laundry First Floor
Exterior
Exterior Feature Storage
Garage Spaces 2.0
Community Features Walk/Jog Trails, Stable(s), House of Worship, Public School, Sidewalks
Utilities Available for Electric Range, for Electric Dryer, Generator Connection
Roof Type Shingle
Total Parking Spaces 15
Garage Yes
Building
Lot Description Cul-De-Sac, Wooded, Level
Foundation Slab
Sewer Private Sewer
Water Private
Architectural Style Contemporary
Schools
Elementary Schools Choice Of 6
Middle Schools R.J. Grey
High Schools Abrhs
Read Less Info
Want to know what your home might be worth? Contact us for a FREE valuation!

Our team is ready to help you sell your home for the highest possible price ASAP
Bought with Sean Preston • Unlimited Sotheby's International Realty



