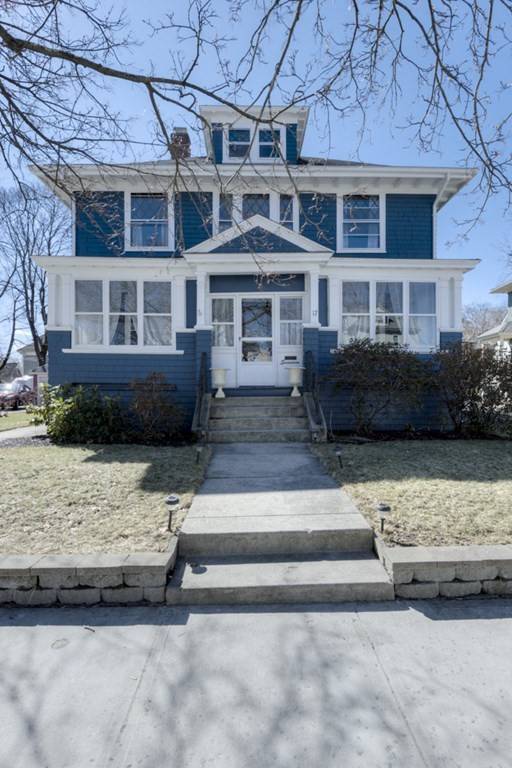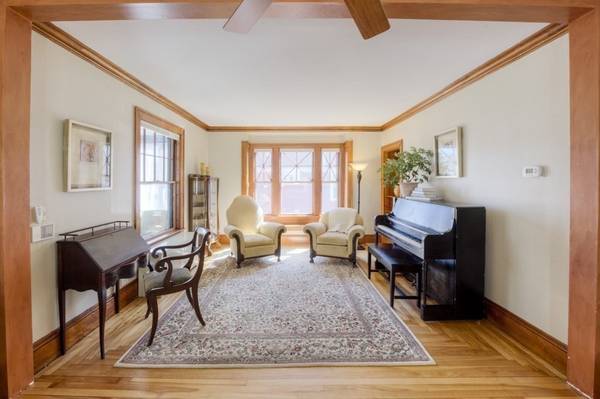For more information regarding the value of a property, please contact us for a free consultation.
Key Details
Sold Price $560,000
Property Type Single Family Home
Sub Type Single Family Residence
Listing Status Sold
Purchase Type For Sale
Square Footage 2,260 sqft
Price per Sqft $247
Subdivision West Side
MLS Listing ID 72951737
Sold Date 05/13/22
Style Colonial
Bedrooms 4
Full Baths 2
Half Baths 1
Year Built 1913
Annual Tax Amount $5,288
Tax Year 2021
Lot Size 6,969 Sqft
Acres 0.16
Property Description
***Dead Line for Offers 5pm March 16th~ Highest and Best** New Listing!!~Don't Miss this Amazing West Side 4 Bedroom, 2.5 Bath Colonial Packed with Old World Charm in Mint Condition! Gleaming Hardwood Floors ~ Huge Living Room & Sitting Room with Built-in and Window Seats ~ Large Dining Room with Incredible Wood Beamed Ceiling, Original Glass China Cabinet and Window Seat ~ Grand Staircase with Fully Restored Magnificent Stained Glass Windows! ~Master Bedroom Suite with Double Closets, Master Bath (2017) w/Custom Plantation Shutters, Custom Wardrobe (2017)~Beautiful Bright Cabinet Packed Eat-in Kitchen Featuring Granite Counters, Recessed, Upper and Under Counter Lighting & Tile Flooring ~ LL Bonus Room w/ Cedar Closet, Home Office Space and Large Laundry Room & Additional Storage Space ~ New Electric (2017) ~ New Garage Two Car Garage with Bonus Second Floor Storage (2020)~Exterior Paint (2019)~ Porches, Cobble Stone Patio, Composite Deck, Perennial Gardens and More
Location
State MA
County Worcester
Area West Side
Zoning RS-7
Direction Pleasant ~ Monroe ~ Franconia St
Rooms
Basement Full
Primary Bedroom Level Second
Dining Room Beamed Ceilings, Closet/Cabinets - Custom Built, Flooring - Hardwood, Crown Molding
Kitchen Ceiling Fan(s), Flooring - Stone/Ceramic Tile, Countertops - Stone/Granite/Solid, Cabinets - Upgraded, Exterior Access, Recessed Lighting
Interior
Interior Features Closet - Linen, Cedar Closet(s), Attic Access, Closet - Cedar, Center Hall, Bonus Room, Kitchen
Heating Steam, Natural Gas
Cooling None
Flooring Hardwood, Flooring - Hardwood
Appliance Range, Dishwasher, Microwave, Refrigerator, Washer, Dryer, Gas Water Heater
Laundry In Basement
Basement Type Full
Exterior
Exterior Feature Rain Gutters
Garage Spaces 2.0
Community Features Public Transportation, Shopping, Tennis Court(s), Park, Walk/Jog Trails, Golf, Medical Facility, Laundromat, Conservation Area, Highway Access, House of Worship, Public School, T-Station, University
Roof Type Shingle
Total Parking Spaces 3
Garage Yes
Building
Lot Description Level
Foundation Stone, Granite
Sewer Public Sewer
Water Public
Architectural Style Colonial
Schools
Elementary Schools Midland
Middle Schools Forest Grove
High Schools Doherty
Read Less Info
Want to know what your home might be worth? Contact us for a FREE valuation!

Our team is ready to help you sell your home for the highest possible price ASAP
Bought with Brian Allen • Property Investors & Advisors, LLC



