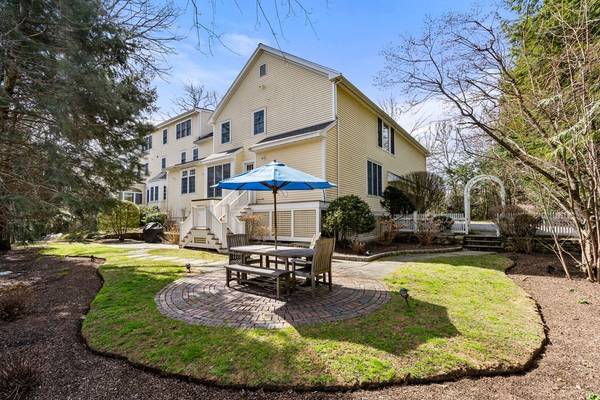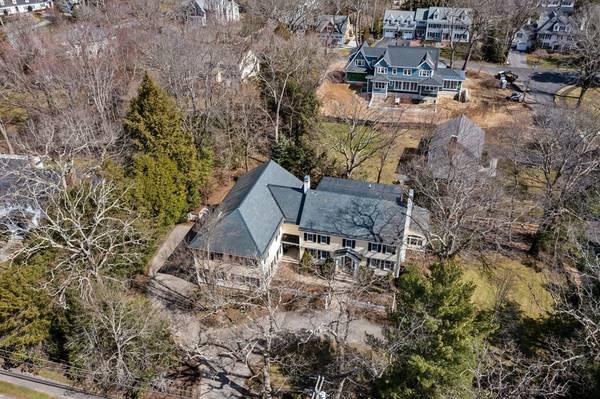For more information regarding the value of a property, please contact us for a free consultation.
Key Details
Sold Price $3,400,000
Property Type Single Family Home
Sub Type Single Family Residence
Listing Status Sold
Purchase Type For Sale
Square Footage 6,294 sqft
Price per Sqft $540
Subdivision Cliff Estates
MLS Listing ID 72960211
Sold Date 05/20/22
Style Garrison
Bedrooms 6
Full Baths 5
Half Baths 1
Year Built 1935
Annual Tax Amount $32,108
Tax Year 2022
Lot Size 0.630 Acres
Acres 0.63
Property Description
OH'S CANCELLED - OFFER ACCEPTED Stately Colonial in Cliff Estates - one of the most exclusive neighborhoods in MetroWest. Sidewalks lead to a circular driveway and courtyard. Grand entry hall with curved staircase opens to sun splashed front-to-back LR with fireplace & windows on 3 sides, and sun porch with backyard views. DR leads to gourmet kitchen with SS appliances, white cabinetry, center island, desk area, and Butler's Pantry. Double hung windows fill the open-concept kitchen-family room with an abundance of natural light. The fireplaced FR has area for seating, casual dining, billiards, and French doors that open to brick patio. Direct entry from 3-car garage to mudroom. Home offices on both 1st and 2nd levels. Primary suite located on 2nd level features tray ceiling, 2 walk-in closets and deluxe bath. 3 additional BR's each with new ensuite baths on 2nd floor, and 2 BR's and new bath on 3rd floor. Finished walk-out lower level has playroom and exercise room.
Location
State MA
County Norfolk
Zoning SR20
Direction Washington St. to Cliff Road; Corner of Cliff Road and Oakcliff Road
Rooms
Family Room Flooring - Hardwood, French Doors, Exterior Access, Open Floorplan, Recessed Lighting
Basement Full, Finished, Walk-Out Access, Interior Entry, Bulkhead
Primary Bedroom Level Second
Dining Room Flooring - Hardwood
Kitchen Skylight, Flooring - Hardwood, Dining Area, Countertops - Stone/Granite/Solid, Kitchen Island, Wet Bar, Cabinets - Upgraded, Open Floorplan, Recessed Lighting, Second Dishwasher, Stainless Steel Appliances, Wine Chiller, Gas Stove, Lighting - Pendant
Interior
Interior Features Ceiling Fan(s), Closet, Recessed Lighting, Sun Room, Home Office, Bedroom, Play Room, Exercise Room, Wet Bar
Heating Baseboard, Natural Gas, Fireplace
Cooling Central Air
Flooring Wood, Tile, Carpet, Hardwood, Flooring - Stone/Ceramic Tile, Flooring - Hardwood, Flooring - Wall to Wall Carpet
Fireplaces Number 3
Fireplaces Type Family Room, Living Room
Appliance Range, Oven, Dishwasher, Disposal, Trash Compactor, Refrigerator, Freezer, Washer, Dryer, Wine Refrigerator, Range Hood, Gas Water Heater, Utility Connections for Gas Range, Utility Connections for Gas Oven
Laundry Flooring - Stone/Ceramic Tile, Main Level, Gas Dryer Hookup, Washer Hookup, First Floor
Basement Type Full, Finished, Walk-Out Access, Interior Entry, Bulkhead
Exterior
Exterior Feature Rain Gutters, Professional Landscaping, Sprinkler System, Decorative Lighting
Garage Spaces 3.0
Fence Fenced
Community Features Public Transportation, Shopping, Walk/Jog Trails, Highway Access, House of Worship, Private School, Public School, University
Utilities Available for Gas Range, for Gas Oven
Roof Type Slate
Total Parking Spaces 8
Garage Yes
Building
Lot Description Corner Lot
Foundation Concrete Perimeter
Sewer Public Sewer
Water Public
Schools
Elementary Schools Sprague
Middle Schools Wms
High Schools Whs
Read Less Info
Want to know what your home might be worth? Contact us for a FREE valuation!

Our team is ready to help you sell your home for the highest possible price ASAP
Bought with Kaufman Realty Team • Keller Williams Realty Boston South West



