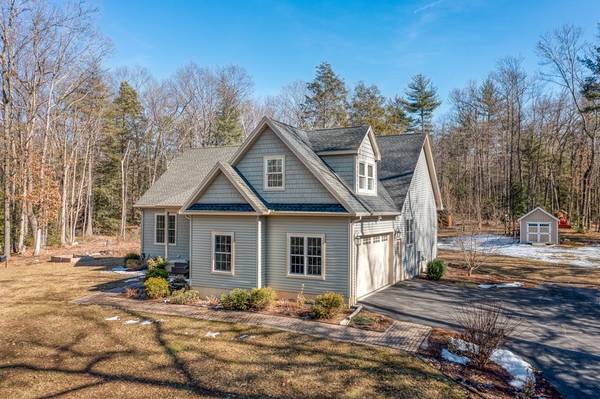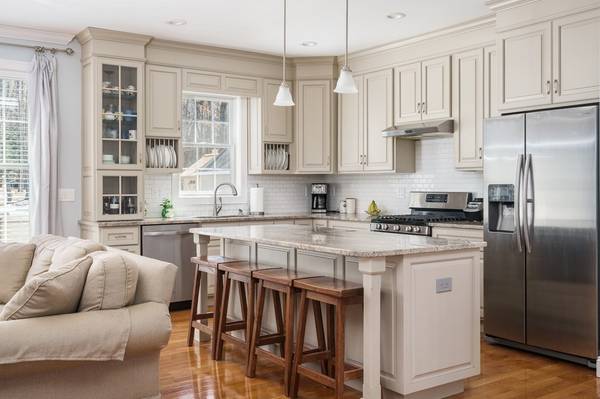For more information regarding the value of a property, please contact us for a free consultation.
Key Details
Sold Price $690,000
Property Type Single Family Home
Sub Type Single Family Residence
Listing Status Sold
Purchase Type For Sale
Square Footage 1,809 sqft
Price per Sqft $381
MLS Listing ID 72953419
Sold Date 05/20/22
Style Ranch
Bedrooms 3
Full Baths 2
HOA Y/N false
Year Built 2015
Annual Tax Amount $7,017
Tax Year 2021
Lot Size 7.440 Acres
Acres 7.44
Property Description
Beautiful & bright executive ranch on 7+ private acres. This 3 bedroom, 2 bath ranch features an open floor plan, 9' ceilings and hardwood floors throughout. Kitchen w/ granite countertops and ample cabinet space, living room w/ stone fireplace and french doors to the back yard. Primary bedroom w/ dual closets, pedastal tub and separate glass & tile shower. Two additional bedrooms w/ large closets and a full bath w/ tub & shower. Large 2nd floor bonus room w/ hardwood floors, window bench and skylight. A partially finished basement offers additional space for a den/game room. House has both natural gas & wood burning furnaces for economical efficiency. 2-car garage & walk-up attic for additional storage (or finishing). Fantastic outdoor wood-burning sauna w/ wifi, chicken coop and multiple storage sheds. Back yard wonderland with mature fruit trees (peach, plum, apple, cherry), various berries & garden area. Several cleared areas and acres of woods to explore.
Location
State MA
County Hampshire
Zoning RR
Direction GPS
Rooms
Basement Full, Partially Finished, Interior Entry, Bulkhead, Concrete
Primary Bedroom Level First
Dining Room Flooring - Wood, Open Floorplan
Kitchen Flooring - Wood, Countertops - Stone/Granite/Solid, Open Floorplan, Recessed Lighting
Interior
Interior Features Bonus Room
Heating Forced Air, Natural Gas, Wood Stove
Cooling Central Air
Flooring Wood, Tile, Flooring - Hardwood
Fireplaces Number 1
Fireplaces Type Living Room
Appliance Range, Oven, Dishwasher, Microwave, Refrigerator, Washer, Dryer, Gas Water Heater, Utility Connections for Gas Range, Utility Connections for Gas Dryer
Laundry Flooring - Stone/Ceramic Tile, First Floor
Basement Type Full, Partially Finished, Interior Entry, Bulkhead, Concrete
Exterior
Exterior Feature Rain Gutters, Storage, Fruit Trees, Garden
Garage Spaces 2.0
Utilities Available for Gas Range, for Gas Dryer
Roof Type Shingle
Total Parking Spaces 3
Garage Yes
Building
Lot Description Wooded, Gentle Sloping
Foundation Concrete Perimeter
Sewer Private Sewer
Water Public
Architectural Style Ranch
Read Less Info
Want to know what your home might be worth? Contact us for a FREE valuation!

Our team is ready to help you sell your home for the highest possible price ASAP
Bought with Sarah Newman • Coldwell Banker Community REALTORS®



