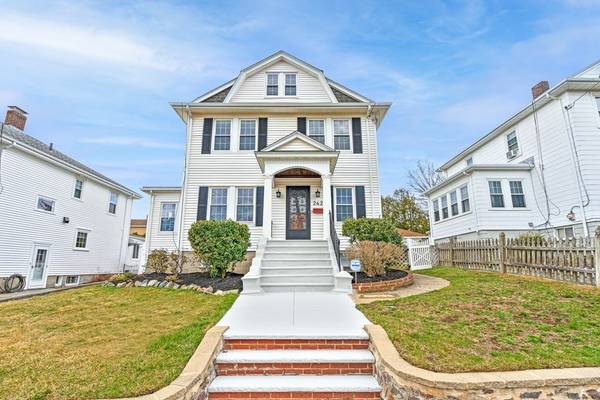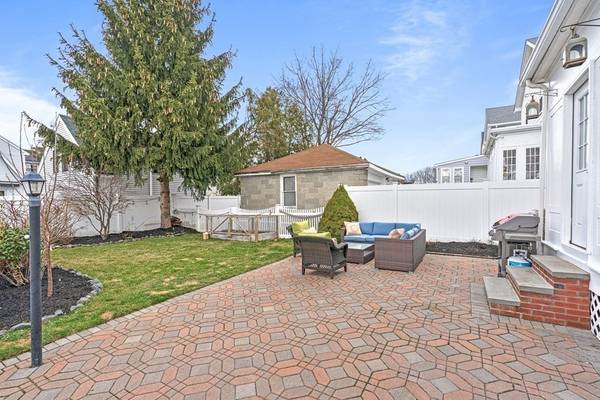For more information regarding the value of a property, please contact us for a free consultation.
Key Details
Sold Price $1,010,000
Property Type Single Family Home
Sub Type Single Family Residence
Listing Status Sold
Purchase Type For Sale
Square Footage 2,293 sqft
Price per Sqft $440
Subdivision Lawrence Estates Area
MLS Listing ID 72959187
Sold Date 05/20/22
Style Colonial
Bedrooms 4
Full Baths 1
Half Baths 1
Year Built 1930
Annual Tax Amount $6,565
Tax Year 2021
Lot Size 5,662 Sqft
Acres 0.13
Property Description
Must see! Renovated 4 bed colonial with stunning custom kitchen featuring a 9' center island, exotic granite countertops, viking cooktop, and double oven/micro. The back yard is a sanctuary featuring a large patio, private fenced yard, perennial plantings, raised bed garden & 2 car garage! This home has an abundance of curb appeal & is set on a great lot offering beautiful skyline views & spacious sunlit rooms. Enter into the welcoming foyer leading to a family room w/ fplc, dining room, sunroom/office, mudroom/porch and chefs kitchen; the center of this home. The second floor offers 4 corner bedrooms including a nice master, plus three additional beds. The third floor offers potential for expansion with a full walk up staircase. The lower level is nicely finished with a kitchenette, laundry, office, family room area and bath. Take advantage of this great home in TOP location close to Boston, Medford Square, the Middlesex Fells trails & so much more. Many updates throughout!
Location
State MA
County Middlesex
Zoning res
Direction Lawrence to Forest or rt. 93 to Forest
Rooms
Family Room Open Floorplan, Recessed Lighting
Basement Full, Partially Finished, Bulkhead
Primary Bedroom Level Second
Dining Room Flooring - Hardwood, Recessed Lighting, Lighting - Pendant
Kitchen Flooring - Hardwood, Countertops - Stone/Granite/Solid, Kitchen Island, Exterior Access, Recessed Lighting, Stainless Steel Appliances, Gas Stove, Lighting - Pendant
Interior
Interior Features Closet, Exercise Room, Sun Room, Home Office, Mud Room
Heating Forced Air, Natural Gas
Cooling Central Air
Flooring Hardwood, Flooring - Hardwood
Fireplaces Number 1
Fireplaces Type Living Room
Appliance Oven, Dishwasher, Disposal, Countertop Range, Refrigerator, Freezer, Washer, Dryer, Utility Connections for Gas Range
Laundry In Basement
Basement Type Full, Partially Finished, Bulkhead
Exterior
Exterior Feature Garden
Garage Spaces 2.0
Fence Fenced
Community Features Public Transportation, Park, Walk/Jog Trails, Medical Facility, Laundromat, Bike Path
Utilities Available for Gas Range
Roof Type Shingle
Total Parking Spaces 3
Garage Yes
Building
Foundation Concrete Perimeter, Block
Sewer Public Sewer
Water Public
Architectural Style Colonial
Schools
Elementary Schools Roberts
Middle Schools Dugger Andrews
High Schools Medford High
Read Less Info
Want to know what your home might be worth? Contact us for a FREE valuation!

Our team is ready to help you sell your home for the highest possible price ASAP
Bought with Team Jen & Lynn • Thalia Tringo & Associates Real Estate, Inc.



