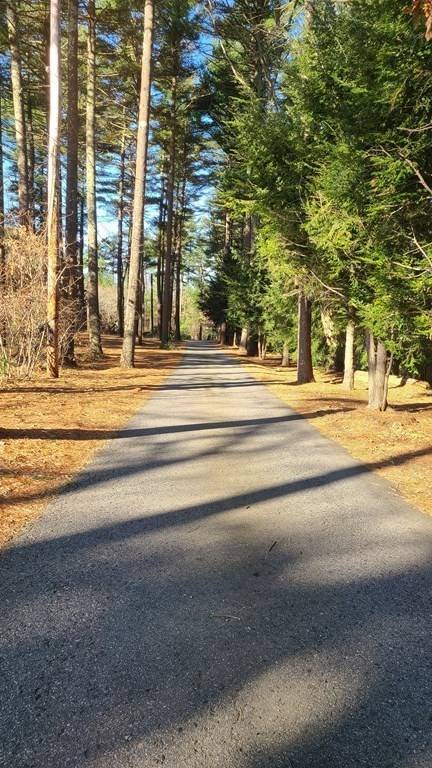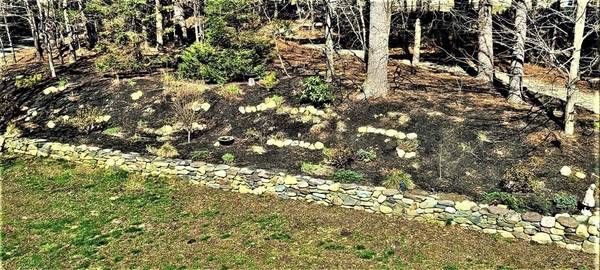For more information regarding the value of a property, please contact us for a free consultation.
Key Details
Sold Price $839,000
Property Type Single Family Home
Sub Type Single Family Residence
Listing Status Sold
Purchase Type For Sale
Square Footage 2,642 sqft
Price per Sqft $317
Subdivision Retreat Setting
MLS Listing ID 72963643
Sold Date 05/20/22
Style Colonial
Bedrooms 3
Full Baths 3
Half Baths 1
HOA Y/N false
Year Built 2003
Annual Tax Amount $7,606
Tax Year 2022
Lot Size 1.660 Acres
Acres 1.66
Property Description
Tucked along a private way, this lovingly maintained Colonial offers the best of indoor and outdoor living. A beautiful eight-foot mahogany farmers porch welcomes you and provides the perfect setting for sipping morning coffee.Gleaming quarter sawn oak floors span the first floor, which includes an eat-in kitchen, a breakfast bar, and an adjacent sunken great room. The great room exudes cozy character and rustic sophistication with a fireplace, custom built-ins, as well as a shiplap accent wall and an adjoining den offers additional living space. Rounding out the first floor are the laundry room, half-bathroom, dining room, and home-office. Outside, the home features a screened-in porch with wood-accented cathedral ceilings. Oak floors continue in the home's second floor, which includes a primary suite with en suite bathroom, as well as two bedrooms and another full bathroom. The home's finished third floor offers potential for a playroom, guest bedroom or home gym. Finished walkout.
Location
State MA
County Plymouth
Zoning RES
Direction Rte 27 to Whits market take Grove St 200' on left Sign12 -14 Grove St. Appt required
Rooms
Basement Full, Finished, Partially Finished
Primary Bedroom Level Second
Interior
Interior Features Bedroom, 3/4 Bath, Exercise Room, Central Vacuum
Heating Central, Baseboard, Radiant, Oil, Solar
Cooling Central Air
Flooring Wood, Tile, Carpet
Fireplaces Number 1
Appliance Range, Dishwasher, Countertop Range, Refrigerator, Oil Water Heater, Utility Connections for Gas Range, Utility Connections for Electric Dryer
Basement Type Full, Finished, Partially Finished
Exterior
Exterior Feature Rain Gutters
Garage Spaces 2.0
Community Features Public Transportation, Shopping, Park, Walk/Jog Trails, Medical Facility, Public School, T-Station
Utilities Available for Gas Range, for Electric Dryer
Roof Type Shingle
Total Parking Spaces 5
Garage Yes
Building
Lot Description Wooded, Easements
Foundation Concrete Perimeter
Sewer Private Sewer
Water Private
Architectural Style Colonial
Others
Senior Community false
Read Less Info
Want to know what your home might be worth? Contact us for a FREE valuation!

Our team is ready to help you sell your home for the highest possible price ASAP
Bought with Cindi Ford • RE/MAX Platinum



