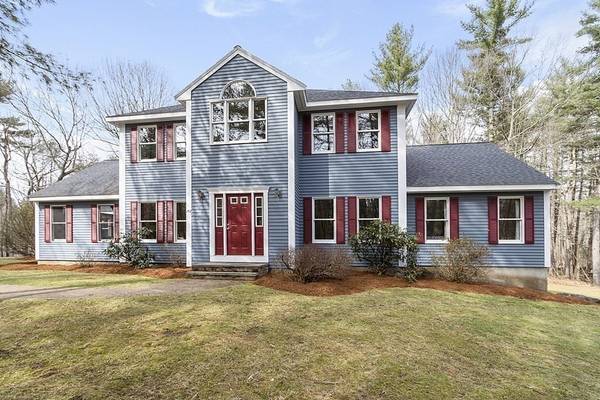For more information regarding the value of a property, please contact us for a free consultation.
Key Details
Sold Price $1,025,000
Property Type Single Family Home
Sub Type Single Family Residence
Listing Status Sold
Purchase Type For Sale
Square Footage 3,008 sqft
Price per Sqft $340
Subdivision Old Harvard Estates
MLS Listing ID 72954005
Sold Date 05/20/22
Style Colonial
Bedrooms 4
Full Baths 2
Half Baths 1
HOA Fees $20/ann
HOA Y/N true
Year Built 1990
Annual Tax Amount $13,521
Tax Year 2022
Lot Size 2.760 Acres
Acres 2.76
Property Description
Beautiful south-facing custom-build colonial home in Old Harvard Estates! Sitting in 2.76 acres private lot with a prime cul-de-sac location. Upscale highlights include 9 ft ceilings on 1st floor with crown molding, new kitchen countertop & ss appliances; newer roof, furnace, water heater, electrical sub panel, and carpeting. Front-to-back FR w/ cathedral ceiling, architectural window & fireplace. Spacious kitchen with eat-in area, connecting to a large deck & backyard through a picture slider. 1st FL master suite has walk-in closet w/ a double-vanity full bath, jacuzzi-whirlpool tub & shower. One big 2nd FL BR features double walk-in closets, another w/ additional study area fill with sunlight. A 1200+ sqft lower-level w/ full windows could be finished as a multifunctional room, the unique drive-out doors suitable for additional vehicle or a Flying-car in the future! Neighborhood tennis court. Easy access to Rt 111/495/2; short drive to commuter train. Attend award-winning AB schools!
Location
State MA
County Middlesex
Zoning 101
Direction Old Harvard Rd > Robinson Rd > left on Hager > 142 Hager is on the left side of cul-de-sac
Rooms
Family Room Cathedral Ceiling(s), Flooring - Wall to Wall Carpet
Basement Walk-Out Access, Interior Entry, Concrete, Unfinished
Primary Bedroom Level First
Dining Room Flooring - Hardwood
Kitchen Flooring - Stone/Ceramic Tile, Dining Area, Countertops - Upgraded, Deck - Exterior, Open Floorplan, Recessed Lighting, Slider
Interior
Heating Central, Forced Air, Oil
Cooling Central Air
Flooring Tile, Carpet, Hardwood
Fireplaces Number 1
Fireplaces Type Family Room
Appliance Range, Dishwasher, Microwave, Refrigerator, Washer, Dryer, Oil Water Heater, Utility Connections for Electric Range, Utility Connections for Electric Oven, Utility Connections for Electric Dryer
Laundry Flooring - Stone/Ceramic Tile, First Floor
Basement Type Walk-Out Access, Interior Entry, Concrete, Unfinished
Exterior
Garage Spaces 2.0
Community Features Tennis Court(s), Highway Access, Public School, Sidewalks
Utilities Available for Electric Range, for Electric Oven, for Electric Dryer
Roof Type Shingle
Total Parking Spaces 4
Garage Yes
Building
Lot Description Cul-De-Sac, Wooded
Foundation Concrete Perimeter
Sewer Private Sewer
Water Private
Architectural Style Colonial
Schools
Middle Schools Rj Grey
High Schools Abrhs
Others
Senior Community false
Acceptable Financing Contract
Listing Terms Contract
Read Less Info
Want to know what your home might be worth? Contact us for a FREE valuation!

Our team is ready to help you sell your home for the highest possible price ASAP
Bought with Jian Ping Ge • Yuan's Team Realty



