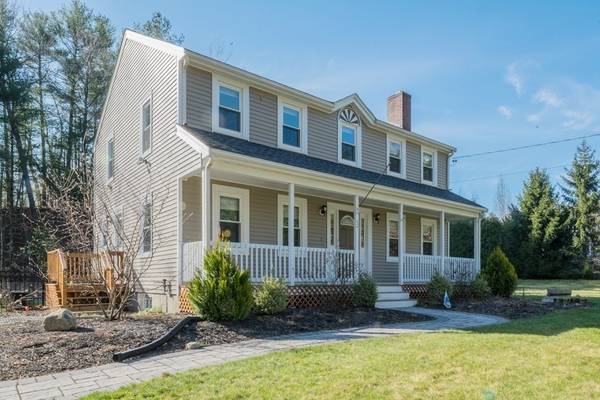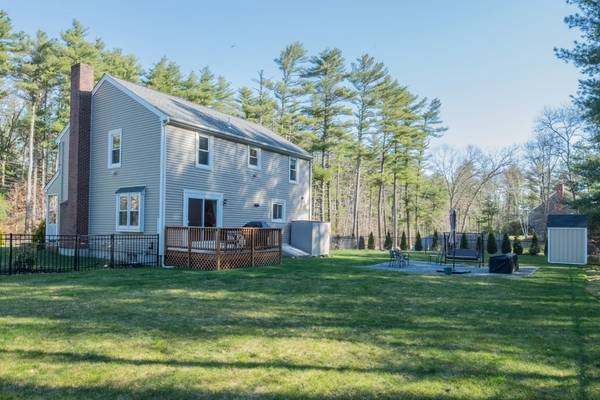For more information regarding the value of a property, please contact us for a free consultation.
Key Details
Sold Price $630,000
Property Type Single Family Home
Sub Type Single Family Residence
Listing Status Sold
Purchase Type For Sale
Square Footage 1,768 sqft
Price per Sqft $356
MLS Listing ID 72963564
Sold Date 05/23/22
Style Colonial
Bedrooms 4
Full Baths 2
Year Built 1994
Annual Tax Amount $6,385
Tax Year 2022
Lot Size 0.930 Acres
Acres 0.93
Property Description
Welcome Home! Stunning 4 bedroom, 2 bathroom Colonial. Be in before summer and enjoy watching the perennial gardens flaunt their captivating blooms. Flat, expansive yard. Gorgeous stone walkway leads to the most charming farmers porch. Hardwoods throughout first floor. Sun pours through the windows. Open floor plan. Updated eat-in kitchen includes soft close cabinets and stainless steel appliances. Wood burning fireplace in the living room. Formal dining room. Full bath on main level. Slider to the private back deck and steps down into the fenced in yard. Second floor has four large bedrooms with freshly cleaned wall to wall carpeting. Plenty of closet space. Another full bath on second floor. Linen closet in hallway. Walk up attic. Unfinished basement boasts high ceilings and is begging to be finished. Insulated door installed at bulkhead for energy efficiency. Burnham oil boiler has been serviced annually. 100 amp electric panel. Generator transfer switch.
Location
State MA
County Plymouth
Zoning Res
Direction Route 106 to South St.
Rooms
Basement Full, Interior Entry, Bulkhead, Concrete, Unfinished
Primary Bedroom Level Second
Dining Room Flooring - Hardwood
Kitchen Flooring - Hardwood, Dining Area, Countertops - Stone/Granite/Solid, Countertops - Upgraded, Kitchen Island, Cabinets - Upgraded, Deck - Exterior, Exterior Access, Open Floorplan, Recessed Lighting, Remodeled, Slider, Stainless Steel Appliances
Interior
Heating Baseboard, Oil
Cooling None
Flooring Tile, Carpet, Hardwood
Fireplaces Number 1
Fireplaces Type Living Room
Appliance Range, Dishwasher, Refrigerator, Washer, Dryer, Oil Water Heater, Tank Water Heaterless, Utility Connections for Electric Range, Utility Connections for Electric Dryer
Laundry In Basement, Washer Hookup
Basement Type Full, Interior Entry, Bulkhead, Concrete, Unfinished
Exterior
Exterior Feature Rain Gutters, Storage
Fence Fenced/Enclosed, Fenced
Community Features Public Transportation, Shopping, Walk/Jog Trails, Golf, Medical Facility, Conservation Area, Highway Access, House of Worship, Private School, Public School, T-Station
Utilities Available for Electric Range, for Electric Dryer, Washer Hookup, Generator Connection
Roof Type Shingle
Total Parking Spaces 6
Garage No
Building
Lot Description Cleared, Level
Foundation Concrete Perimeter
Sewer Inspection Required for Sale, Private Sewer
Water Public
Architectural Style Colonial
Schools
Elementary Schools Kes/Kis
Middle Schools Slrms
High Schools Slrhs
Others
Senior Community false
Acceptable Financing Contract
Listing Terms Contract
Read Less Info
Want to know what your home might be worth? Contact us for a FREE valuation!

Our team is ready to help you sell your home for the highest possible price ASAP
Bought with Jim Fitzgerald • RE/MAX Realty Plus



