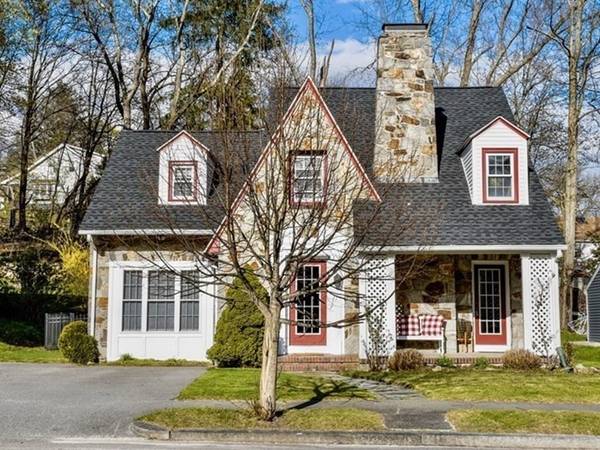For more information regarding the value of a property, please contact us for a free consultation.
Key Details
Sold Price $530,000
Property Type Single Family Home
Sub Type Single Family Residence
Listing Status Sold
Purchase Type For Sale
Square Footage 1,969 sqft
Price per Sqft $269
Subdivision West-Side Between Salisbury & Newton Sq
MLS Listing ID 72974235
Sold Date 05/24/22
Style Cape, Tudor
Bedrooms 3
Full Baths 2
Half Baths 1
HOA Y/N false
Year Built 1935
Annual Tax Amount $4,898
Tax Year 2022
Lot Size 7,405 Sqft
Acres 0.17
Property Description
WELCOME to this irresistibly charming stone-front Tudor home on the West Side, which has been meticulously maintained. The interior of the house has newly installed vinyl plank in the main living area & kitchen, plus hardwoods throughout the rest of the house. Walk into the large sunny fire-placed living room with radiant underfloor heat. Admire the recently renovated kitchen with marble countertops, Cafe SS appliances & eat-in nook. Huge family room with barn doors could serve a multitude of purposes. The dining room has a door out to the composite deck & sunken stone patio, a great space for family gatherings. Upstairs the huge primary bedroom with beautifully tiled ensuite is a dream. A bright family bath & 2 further bedrooms round out the 2nd level. Lovely fenced-in yard, gorgeous stone walls, newer storage shed & covered front porch is a rare find. With air conditioning, newer top-of-line gas boiler, newer roof, & sprinkler system there is nothing to do but move in. Welcome home!
Location
State MA
County Worcester
Area West Side
Zoning RS-7
Direction Take Pleasant Street to Richmond to Amherst to Winifred Ave.
Rooms
Family Room Flooring - Laminate, Window(s) - Picture, Recessed Lighting, Remodeled
Basement Full, Interior Entry, Bulkhead, Concrete, Unfinished
Primary Bedroom Level Second
Dining Room Flooring - Laminate, Window(s) - Picture, Deck - Exterior, Exterior Access, Lighting - Pendant
Kitchen Flooring - Laminate, Window(s) - Picture, Dining Area, Countertops - Stone/Granite/Solid, Countertops - Upgraded, Recessed Lighting, Remodeled, Stainless Steel Appliances
Interior
Interior Features Internet Available - Unknown
Heating Central, Forced Air, Natural Gas, Hydronic Floor Heat(Radiant), Ductless
Cooling Central Air, Ductless
Flooring Wood, Tile, Hardwood, Wood Laminate
Fireplaces Number 1
Fireplaces Type Living Room
Appliance Disposal, Microwave, Washer, Dryer, ENERGY STAR Qualified Refrigerator, ENERGY STAR Qualified Dishwasher, Range Hood, Range - ENERGY STAR, Tank Water Heater, Plumbed For Ice Maker, Utility Connections for Electric Range, Utility Connections for Electric Dryer
Laundry Electric Dryer Hookup, Washer Hookup, In Basement
Basement Type Full, Interior Entry, Bulkhead, Concrete, Unfinished
Exterior
Exterior Feature Rain Gutters, Storage, Professional Landscaping, Sprinkler System, Stone Wall
Fence Fenced/Enclosed, Fenced
Community Features Public Transportation, Shopping, Pool, Tennis Court(s), Park, Walk/Jog Trails, Golf, Medical Facility, Laundromat, House of Worship, Private School, Public School, T-Station, University, Sidewalks
Utilities Available for Electric Range, for Electric Dryer, Washer Hookup, Icemaker Connection
Roof Type Shingle
Total Parking Spaces 2
Garage No
Building
Lot Description Level
Foundation Stone
Sewer Public Sewer
Water Public
Architectural Style Cape, Tudor
Schools
Elementary Schools Midland Street
Middle Schools Flagg Street
High Schools Doherty High
Others
Senior Community false
Read Less Info
Want to know what your home might be worth? Contact us for a FREE valuation!

Our team is ready to help you sell your home for the highest possible price ASAP
Bought with Anthony Coppola • Coldwell Banker Realty - Waltham



