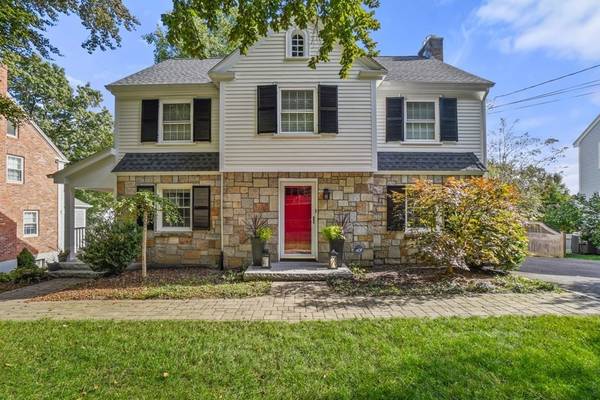For more information regarding the value of a property, please contact us for a free consultation.
Key Details
Sold Price $1,400,000
Property Type Single Family Home
Sub Type Single Family Residence
Listing Status Sold
Purchase Type For Sale
Square Footage 2,082 sqft
Price per Sqft $672
Subdivision Columbine Neighborhood
MLS Listing ID 72952407
Sold Date 05/25/22
Style Colonial
Bedrooms 4
Full Baths 2
Half Baths 1
Year Built 1938
Annual Tax Amount $10,760
Tax Year 2022
Lot Size 6,534 Sqft
Acres 0.15
Property Description
Starting with a pop of red at the front door, you know that 63 Standish will bring you good energy, good cheer, and good times … certain joie de vivre! Spacious front to back living room centers around the gas fireplace with ample room to gather your favorite friends. Versatile office or playroom is discreetly tucked away. A gorgeously renovated open kitchen has the right amount of sparkle and space! Soon you will overflow to the private deck as days grow warmer and longer. The mudroom keeps it all contained, organized. Second floor offers 4 comfortable bedrooms and 2 full baths. Finished lower level has an additional gas fireplace; better to enjoy whatever you are streaming. Pop out to the bluestone terrace and hot tub; spa towels and robes are at the ready for the plunge. So much more done by current owners, including air-conditioning, gas heat, windows, roof, EV charger, fenced yard in much-coveted Columbine neighborhood of Milton. Close to Turner's Pond, Glover School, trolley.
Location
State MA
County Norfolk
Zoning RC
Direction Central Ave to Hinckley Rd to Standish Rd
Rooms
Basement Full, Partially Finished, Walk-Out Access, Interior Entry
Primary Bedroom Level Second
Dining Room Closet/Cabinets - Custom Built, Flooring - Hardwood, Chair Rail, Open Floorplan, Remodeled, Lighting - Overhead, Crown Molding
Kitchen Closet/Cabinets - Custom Built, Flooring - Stone/Ceramic Tile, Balcony / Deck, Countertops - Stone/Granite/Solid, Breakfast Bar / Nook, Exterior Access, Open Floorplan, Remodeled, Slider, Lighting - Overhead
Interior
Interior Features Office, Play Room
Heating Baseboard, Natural Gas, Fireplace
Cooling Central Air
Flooring Tile, Hardwood, Flooring - Wall to Wall Carpet, Flooring - Stone/Ceramic Tile
Fireplaces Number 2
Fireplaces Type Living Room
Appliance Oven, Dishwasher, Microwave, Countertop Range, Refrigerator, Freezer, Washer, Dryer, Water Treatment, Range Hood, Gas Water Heater, Tank Water Heater, Plumbed For Ice Maker, Utility Connections for Electric Range, Utility Connections for Electric Oven, Utility Connections for Electric Dryer
Laundry Electric Dryer Hookup, Washer Hookup, In Basement
Basement Type Full, Partially Finished, Walk-Out Access, Interior Entry
Exterior
Exterior Feature Rain Gutters, Professional Landscaping, Sprinkler System
Fence Fenced/Enclosed
Community Features Public Transportation, Tennis Court(s), Park, Walk/Jog Trails, Golf, Medical Facility, Bike Path, Private School, Public School, T-Station, Sidewalks
Utilities Available for Electric Range, for Electric Oven, for Electric Dryer, Washer Hookup, Icemaker Connection
Roof Type Shingle
Total Parking Spaces 4
Garage Yes
Building
Foundation Concrete Perimeter
Sewer Public Sewer
Water Public
Architectural Style Colonial
Schools
Middle Schools Pierce Middle
High Schools Milton Hs
Read Less Info
Want to know what your home might be worth? Contact us for a FREE valuation!

Our team is ready to help you sell your home for the highest possible price ASAP
Bought with Scott Farrell & Partners • Compass



