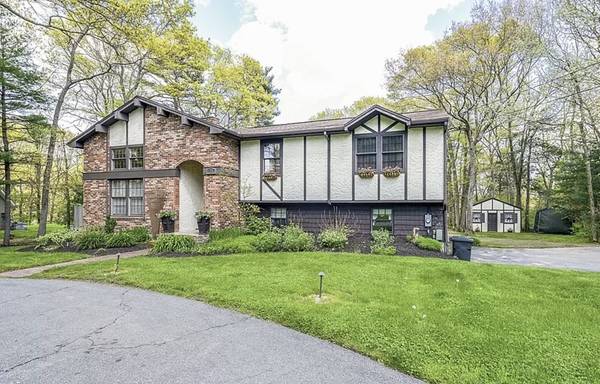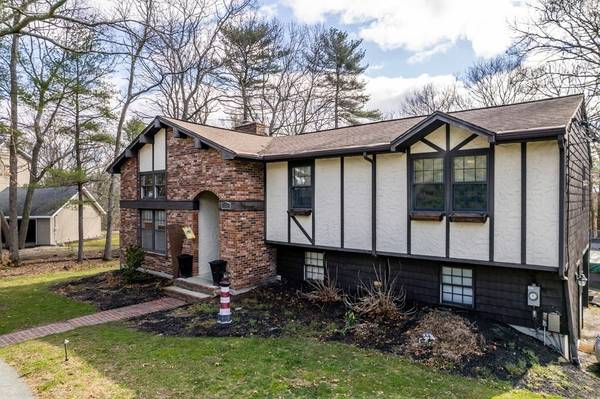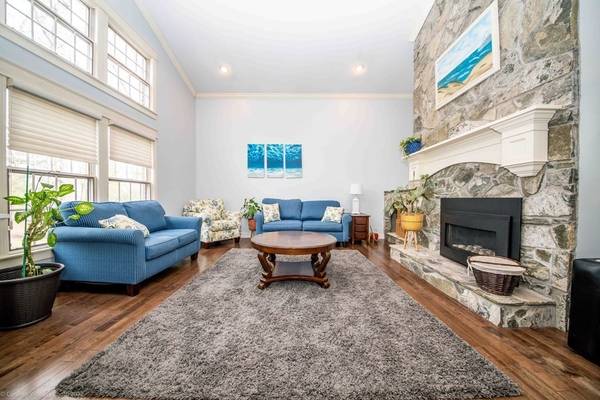For more information regarding the value of a property, please contact us for a free consultation.
Key Details
Sold Price $605,000
Property Type Single Family Home
Sub Type Single Family Residence
Listing Status Sold
Purchase Type For Sale
Square Footage 2,200 sqft
Price per Sqft $275
Subdivision Green Acres
MLS Listing ID 72962111
Sold Date 05/25/22
Style Contemporary, Tudor
Bedrooms 3
Full Baths 2
HOA Y/N false
Year Built 1979
Annual Tax Amount $5,254
Tax Year 2022
Lot Size 1.340 Acres
Acres 1.34
Property Description
Gorgeous, Unique and meticulously maintained home with many upgrades. English Tudor tri-level inspired home. Main level livingroom w/hwd floors, lofted ceilings and a grand stone gas fireplace. Just a few steps lead you to an amazing open floor plan with an upgraded stunning kitchen with double ovens, stainless steel appliances, granite counters and hwd floors, dining area with sliders to a large composite deck. 3 bedrooms with double closets and a incredible full bath. The lower level has a large familyroom with a gas fireplace, a wet bar, full bath with shower, a massive laundry room and an office with exterior access and a one car garage. Beautiful grounds with a circular driveway, plus a second driveway and a large shed.
Location
State MA
County Bristol
Area Assonet
Zoning Res
Direction Malbone Rd to Ledgeview Dr
Rooms
Family Room Flooring - Laminate, Wet Bar, Cable Hookup, Exterior Access, Slider
Basement Full, Finished, Interior Entry, Garage Access, Radon Remediation System
Primary Bedroom Level Second
Dining Room Flooring - Hardwood, Deck - Exterior, Exterior Access, Open Floorplan, Slider
Kitchen Flooring - Hardwood, Window(s) - Picture, Dining Area, Countertops - Stone/Granite/Solid, Countertops - Upgraded, Cabinets - Upgraded, Deck - Exterior, Exterior Access, Open Floorplan, Recessed Lighting, Slider, Stainless Steel Appliances
Interior
Interior Features Office
Heating Baseboard, Oil
Cooling Central Air
Flooring Tile, Laminate, Hardwood, Flooring - Laminate
Fireplaces Number 2
Fireplaces Type Family Room, Living Room
Appliance Range, Oven, Dishwasher, Microwave, Refrigerator, Electric Water Heater, Utility Connections for Electric Range, Utility Connections for Electric Oven, Utility Connections for Electric Dryer
Laundry Closet - Cedar, Flooring - Laminate, Electric Dryer Hookup, Exterior Access, Remodeled, Washer Hookup, In Basement
Basement Type Full, Finished, Interior Entry, Garage Access, Radon Remediation System
Exterior
Exterior Feature Rain Gutters, Storage, Professional Landscaping, Sprinkler System
Garage Spaces 1.0
Pool Above Ground
Community Features Public Transportation, Conservation Area, Highway Access, Marina, Public School, T-Station
Utilities Available for Electric Range, for Electric Oven, for Electric Dryer, Washer Hookup
Roof Type Shingle
Total Parking Spaces 8
Garage Yes
Private Pool true
Building
Lot Description Wooded
Foundation Concrete Perimeter
Sewer Private Sewer
Water Private
Architectural Style Contemporary, Tudor
Schools
Elementary Schools Freetown Eleme
Middle Schools Freetown-Lake
High Schools Apponequet Reg
Others
Senior Community false
Read Less Info
Want to know what your home might be worth? Contact us for a FREE valuation!

Our team is ready to help you sell your home for the highest possible price ASAP
Bought with Jonathan Berger • Anjos Realty Services



