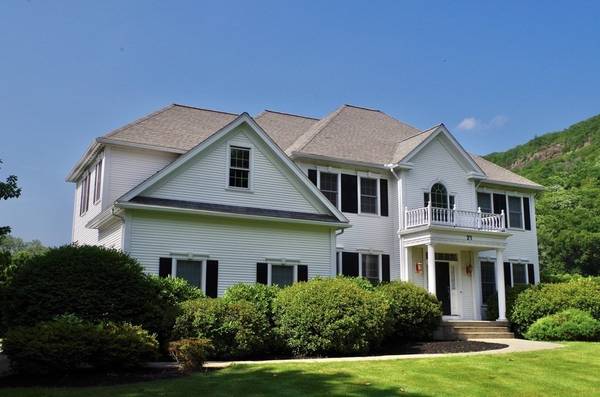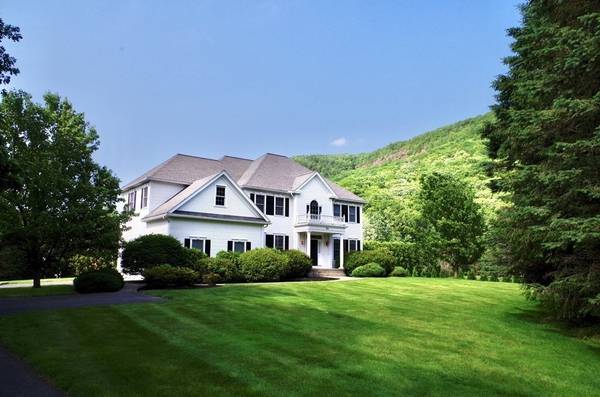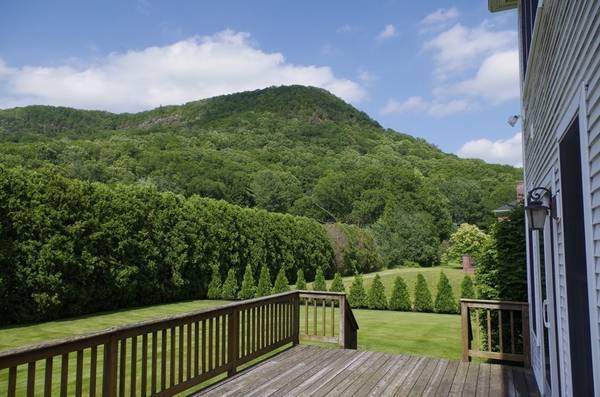For more information regarding the value of a property, please contact us for a free consultation.
Key Details
Sold Price $799,000
Property Type Single Family Home
Sub Type Single Family Residence
Listing Status Sold
Purchase Type For Sale
Square Footage 3,444 sqft
Price per Sqft $231
Subdivision Ridgecrest Sub-Division
MLS Listing ID 72936533
Sold Date 05/26/22
Style Colonial
Bedrooms 4
Full Baths 3
Half Baths 1
HOA Y/N false
Year Built 2002
Annual Tax Amount $10,748
Tax Year 2021
Lot Size 1.590 Acres
Acres 1.59
Property Description
15 MINUTES TO UMASS AMHERST/ LESS THAN 20 MINUTES TO NORTHAMPTON/ CLOSE TO 116 AND I-91.This absolutely stunning property sits at the foot of Sugarloaf mountain. Incredible mountain view. First floor has an appealing open floor plan including a spacious kitchen, dining room, family room and living room. Second floor has 4 bedrooms. The spacious master bedroom has its own sitting area with a walk-in closet. The other three bedrooms all have their own charm. Incredible view from each window. The bedroom at the end of the hallway is a mini suite, perfect for guests. Half of the basement is finished, providing additional living space, great as a family theater or game room. There are beautiful hardwood floors throughout the entire house. New AC and hot water heater installed in 2019. Trees planted around property line. Natural gas heat. Town water/sewer.
Location
State MA
County Franklin
Area South Deerfield
Zoning CVR
Direction Center of S. Deerfield, Sugarloaf St. to left on Crestview Drive
Rooms
Basement Full, Partially Finished, Interior Entry, Sump Pump, Concrete
Primary Bedroom Level Second
Kitchen Flooring - Hardwood, Exterior Access, Open Floorplan
Interior
Interior Features Wet Bar, Internet Available - Unknown
Heating Forced Air, Natural Gas
Cooling Central Air
Flooring Laminate, Hardwood
Fireplaces Number 1
Fireplaces Type Living Room
Appliance Range, Oven, Dishwasher, Disposal, Trash Compactor, Microwave, Refrigerator, Washer, Dryer, Gas Water Heater, Tank Water Heater, Plumbed For Ice Maker, Utility Connections for Gas Range, Utility Connections for Electric Oven, Utility Connections for Electric Dryer
Laundry Electric Dryer Hookup, First Floor, Washer Hookup
Basement Type Full, Partially Finished, Interior Entry, Sump Pump, Concrete
Exterior
Exterior Feature Rain Gutters, Professional Landscaping, Sprinkler System
Garage Spaces 2.0
Community Features Public Transportation, Shopping, Park, Walk/Jog Trails, Conservation Area, Highway Access, House of Worship, Private School, Public School
Utilities Available for Gas Range, for Electric Oven, for Electric Dryer, Washer Hookup, Icemaker Connection
View Y/N Yes
View Scenic View(s)
Roof Type Shingle
Total Parking Spaces 6
Garage Yes
Building
Lot Description Cul-De-Sac, Cleared, Level
Foundation Concrete Perimeter
Sewer Public Sewer
Water Public
Architectural Style Colonial
Schools
Elementary Schools Deerfield Elem.
Middle Schools Frontier
High Schools Frontier
Others
Senior Community false
Read Less Info
Want to know what your home might be worth? Contact us for a FREE valuation!

Our team is ready to help you sell your home for the highest possible price ASAP
Bought with Shiyue Deng • Jones Group REALTORS®



