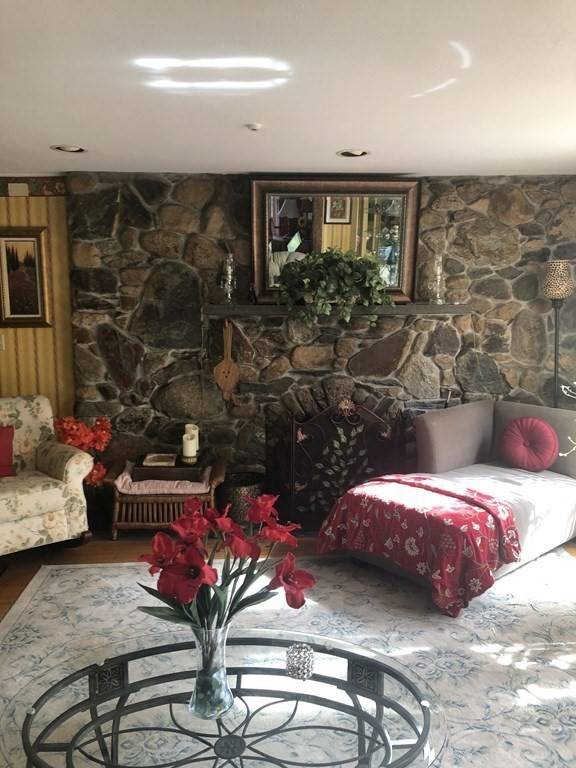For more information regarding the value of a property, please contact us for a free consultation.
Key Details
Sold Price $510,000
Property Type Single Family Home
Sub Type Single Family Residence
Listing Status Sold
Purchase Type For Sale
Square Footage 2,116 sqft
Price per Sqft $241
MLS Listing ID 72907077
Sold Date 05/26/22
Style Colonial
Bedrooms 5
Full Baths 1
Half Baths 1
HOA Y/N false
Year Built 1902
Annual Tax Amount $5,642
Tax Year 2021
Lot Size 2.860 Acres
Acres 2.86
Property Description
Sellers are motivated to complete this sale and have requested the large price reduction. Beautiful country estate/retreat setting for this 1902 built Farmhouse. With some TLC and updating this could be whatever the new Owners wanted it to be. The possibilities are many. New Owner could explore with the Town the options for property with this acreage **. First floor is Forced Hot Air by Oil, second floor is Electric heat. Ceilings are 8 feet. Wall to wall is not covering Hardwood. ** There are two abutting lots that are being offered for sale for the List Price. The first lot is where the Home is located and consists of 1.45 acres, The question on this lot is: Can a second home, for a family member be built? The second lot seems to be land locked with the only access is from Lot 1, town needs to see the plan for access from the new owner to determine if that lot can be built on. Lot 2 contains 1.26 acres.
Location
State MA
County Plymouth
Zoning R20
Direction Route 106 W to right on West St.
Rooms
Family Room Flooring - Wall to Wall Carpet
Basement Full, Interior Entry, Bulkhead, Sump Pump, Concrete
Primary Bedroom Level Main, Second
Dining Room Ceiling Fan(s), Flooring - Hardwood
Kitchen Flooring - Stone/Ceramic Tile, Countertops - Upgraded, Country Kitchen, Lighting - Overhead
Interior
Interior Features Slider, Pantry, Sun Room, Entry Hall, Sitting Room
Heating Central, Baseboard, Electric Baseboard, Oil
Cooling None
Flooring Tile, Carpet, Hardwood, Flooring - Wall to Wall Carpet
Fireplaces Number 1
Fireplaces Type Living Room
Appliance Range, Dishwasher, Microwave, Refrigerator, Washer, Dryer, Utility Connections for Electric Range, Utility Connections for Electric Oven, Utility Connections for Electric Dryer
Laundry First Floor, Washer Hookup
Basement Type Full, Interior Entry, Bulkhead, Sump Pump, Concrete
Exterior
Exterior Feature Porch - Enclosed, Rain Gutters, Screens, Horses Permitted
Community Features Medical Facility, Conservation Area, Highway Access, Public School, T-Station
Utilities Available for Electric Range, for Electric Oven, for Electric Dryer, Washer Hookup, Generator Connection
Roof Type Shingle
Total Parking Spaces 10
Garage No
Building
Lot Description Wooded, Cleared, Level
Foundation Concrete Perimeter, Block
Sewer Inspection Required for Sale, Private Sewer
Water Private
Architectural Style Colonial
Schools
Middle Schools Silver Lake
High Schools Silver Lake
Others
Senior Community false
Read Less Info
Want to know what your home might be worth? Contact us for a FREE valuation!

Our team is ready to help you sell your home for the highest possible price ASAP
Bought with Kristen Bishop • Success! Real Estate



