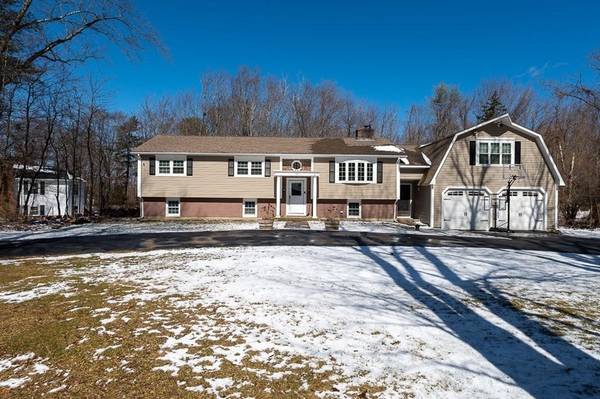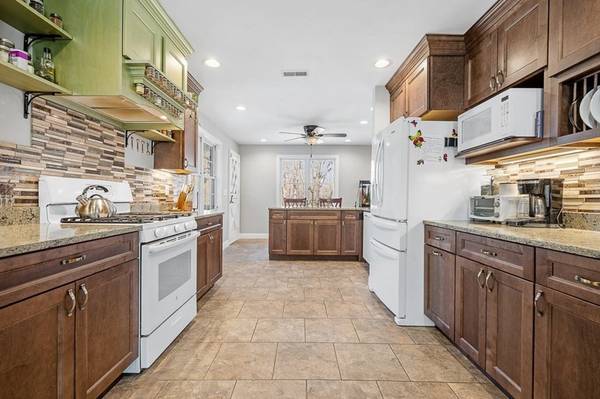For more information regarding the value of a property, please contact us for a free consultation.
Key Details
Sold Price $577,000
Property Type Single Family Home
Sub Type Single Family Residence
Listing Status Sold
Purchase Type For Sale
Square Footage 2,228 sqft
Price per Sqft $258
MLS Listing ID 72953910
Sold Date 05/26/22
Bedrooms 3
Full Baths 2
Year Built 1970
Annual Tax Amount $5,864
Tax Year 2021
Lot Size 0.790 Acres
Acres 0.79
Property Description
You will fall in love with this expansive 2,228 sqft split level home the moment you walk through the front door! Renovated 3 BR, 2 Full Bath home boasting an attractive flr plan w/ many updates & quality finishes. The center-piece of the home is the open concept Kitchen/Dining Rm w/ new cabinets, granite counters/peninsula, tiled back splash & large dining area. This space is designed for entertaining and opens to the Fam Rm w/ fireplace & pellet insert. Additional features include: *Stunning HDWD flrs through most of the main level. *Formal LR & Home Office (could also be a playrm) *3 Spacious BR's including an over-sized Master w/ wide pine flrs. *2 tastefully updated baths - One w/ tiled shower & soaking tub & the other w/ tiled tub surround & double vanity. *1st flr laundry. *Partially finished walk/out basement w/ great space for a media rm or game rm . *2 car garage. *Central Air & MUCH MORE! Conveniently located near Rt's 146, 20, MA Pike & close to Shopping & Restaurant's.
Location
State MA
County Worcester
Zoning R-1
Direction GPS
Rooms
Basement Full, Partially Finished, Walk-Out Access, Interior Entry, Garage Access, Concrete
Interior
Interior Features Central Vacuum
Heating Central, Forced Air, Baseboard, Floor Furnace, Oil, Pellet Stove
Cooling Central Air
Flooring Wood, Tile
Fireplaces Number 2
Appliance Range, Dishwasher, Microwave, Refrigerator, Washer, Dryer, Electric Water Heater, Utility Connections for Gas Range, Utility Connections for Electric Dryer
Laundry Washer Hookup
Basement Type Full, Partially Finished, Walk-Out Access, Interior Entry, Garage Access, Concrete
Exterior
Garage Spaces 2.0
Pool Above Ground
Community Features Walk/Jog Trails, Golf, Medical Facility, Highway Access
Utilities Available for Gas Range, for Electric Dryer, Washer Hookup
Roof Type Shingle
Total Parking Spaces 7
Garage Yes
Private Pool true
Building
Lot Description Wooded
Foundation Concrete Perimeter
Sewer Private Sewer
Water Private
Read Less Info
Want to know what your home might be worth? Contact us for a FREE valuation!

Our team is ready to help you sell your home for the highest possible price ASAP
Bought with Angela Mann • ERA Key Realty Services - Worcester



