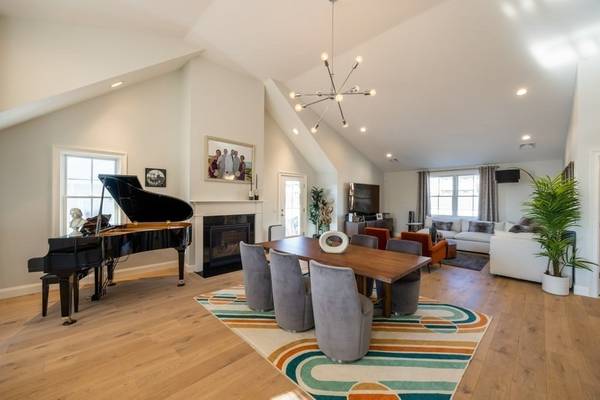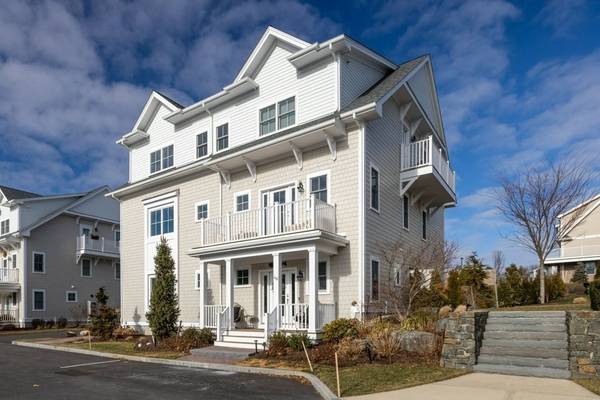For more information regarding the value of a property, please contact us for a free consultation.
Key Details
Sold Price $755,000
Property Type Condo
Sub Type Condominium
Listing Status Sold
Purchase Type For Sale
Square Footage 2,138 sqft
Price per Sqft $353
MLS Listing ID 72936456
Sold Date 05/27/22
Bedrooms 2
Full Baths 2
Half Baths 1
HOA Fees $491/mo
HOA Y/N true
Year Built 2020
Annual Tax Amount $10,915
Tax Year 2021
Property Description
One year young, Penthouse with views of Upper Narragansett Bay. Although a top floor unit, a private elevator serves as access to the upper floor of this spectacular home. Drive in to your two-car garage and use the elevator to carry your parcels to the kitchen and living spaces. For more exercise, the upper floor is serviced by a stair case. The ground floor features in addition to the garage, a den/office, entrance hall, powder room and abundant storage. The upper main living level unveils sensational living space with vaulted ceilings and bright sunlight. The great room, nearly 40 feet in length contains the kitchen with island, living room and dining room areas. A fireplace and access to a private balcony. Additionally there is a guest bedroom and guest bath as well as a primary bedroom with en-suite, walk-in closet and yet another private balcony. Although well-appointed by the developer, this current owners have added further enhancements which complete this wonderful home
Location
State RI
County Providence
Zoning res
Direction For best directions, use GPS.
Interior
Heating Forced Air, Propane
Cooling Central Air, Ductless
Flooring Wood, Tile
Fireplaces Number 1
Appliance Range, Dishwasher, Refrigerator, Washer, Dryer, Range Hood, Propane Water Heater, Plumbed For Ice Maker, Utility Connections for Gas Range, Utility Connections for Electric Dryer
Laundry Washer Hookup
Exterior
Exterior Feature Balcony
Garage Spaces 2.0
Pool Association, In Ground
Community Features Public Transportation, Pool, Tennis Court(s), Park, Walk/Jog Trails, Bike Path, Highway Access, Marina
Utilities Available for Gas Range, for Electric Dryer, Washer Hookup, Icemaker Connection
Waterfront Description Beach Front
Roof Type Shingle
Total Parking Spaces 2
Garage Yes
Waterfront Description Beach Front
Building
Story 2
Sewer Public Sewer
Water Public
Others
Pets Allowed Yes w/ Restrictions
Senior Community false
Pets Allowed Yes w/ Restrictions
Read Less Info
Want to know what your home might be worth? Contact us for a FREE valuation!

Our team is ready to help you sell your home for the highest possible price ASAP
Bought with Howe Allen • Howe Allen Realty



