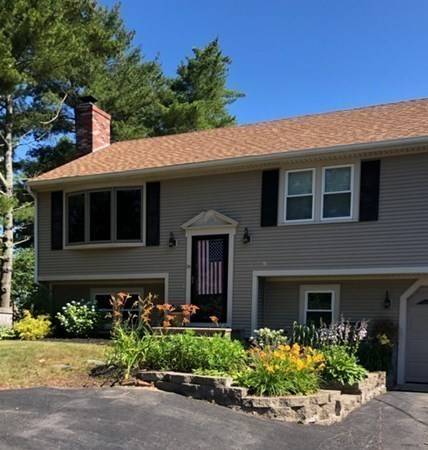For more information regarding the value of a property, please contact us for a free consultation.
Key Details
Sold Price $529,900
Property Type Single Family Home
Sub Type Single Family Residence
Listing Status Sold
Purchase Type For Sale
Square Footage 1,700 sqft
Price per Sqft $311
Subdivision Standish Shores
MLS Listing ID 72973446
Sold Date 05/27/22
Bedrooms 3
Full Baths 2
HOA Y/N false
Year Built 1986
Annual Tax Amount $4,380
Tax Year 2022
Lot Size 9,583 Sqft
Acres 0.22
Property Description
Standish Shores, 3 bedroom, 2 bath updated home offers a fireplace livingroom, driftwood flooring, Berber carpeting in bedrooms, stainless steel kitchen appliances, large attic and central air. Lower level offers a large family room/work-out space, fireplace, galley kitchen, new full tiled bath, laundry and separate entrance. Garage has a work bench and garage door opener. Beautiful inground pool with new liner and new pool heater. New lawn irrigation system controlled by an app on your phone. Fenced-in yard. TWO sheds provide plenty of outdoor storage for pool furniture and equipment. All new perennial plantings including sea grasses and varieties of hydrangeas. Water views from the kitchen and deck; ocean and mooring area two houses away. Short stroll to a scenic association park with benches and picnic tables to watch the amazing sunsets. Enjoy the beautiful ocean breezes this summer while relaxing in your little piece of paradise instead of fighting traffic to the beach.
Location
State MA
County Plymouth
Zoning RES
Direction Minot Ave to Indian Neck Trail to Alden Road
Rooms
Family Room Flooring - Vinyl
Basement Full, Finished, Walk-Out Access, Interior Entry, Garage Access
Primary Bedroom Level First
Dining Room Ceiling Fan(s), Deck - Exterior
Kitchen Stainless Steel Appliances, Gas Stove
Interior
Interior Features Kitchen
Heating Baseboard, Natural Gas
Cooling Central Air, Whole House Fan
Fireplaces Number 2
Fireplaces Type Family Room, Living Room
Appliance Range, Dishwasher, Microwave, Washer, Dryer, Gas Water Heater, Utility Connections for Gas Range, Utility Connections for Gas Oven, Utility Connections for Electric Dryer
Laundry Electric Dryer Hookup, In Basement, Washer Hookup
Basement Type Full, Finished, Walk-Out Access, Interior Entry, Garage Access
Exterior
Exterior Feature Professional Landscaping, Sprinkler System
Garage Spaces 1.0
Fence Fenced
Pool In Ground
Community Features Shopping, Pool, Walk/Jog Trails, Golf, Medical Facility, Highway Access, House of Worship, Marina, Public School
Utilities Available for Gas Range, for Gas Oven, for Electric Dryer, Washer Hookup
Waterfront Description Beach Front, Beach Access, Bay, Ocean, Walk to, 0 to 1/10 Mile To Beach, Beach Ownership(Association)
Roof Type Shingle
Total Parking Spaces 4
Garage Yes
Private Pool true
Waterfront Description Beach Front, Beach Access, Bay, Ocean, Walk to, 0 to 1/10 Mile To Beach, Beach Ownership(Association)
Building
Foundation Concrete Perimeter
Sewer Private Sewer
Water Public
Others
Acceptable Financing Contract
Listing Terms Contract
Read Less Info
Want to know what your home might be worth? Contact us for a FREE valuation!

Our team is ready to help you sell your home for the highest possible price ASAP
Bought with Amanda Hodges • Lucido Real Estate, LLC



