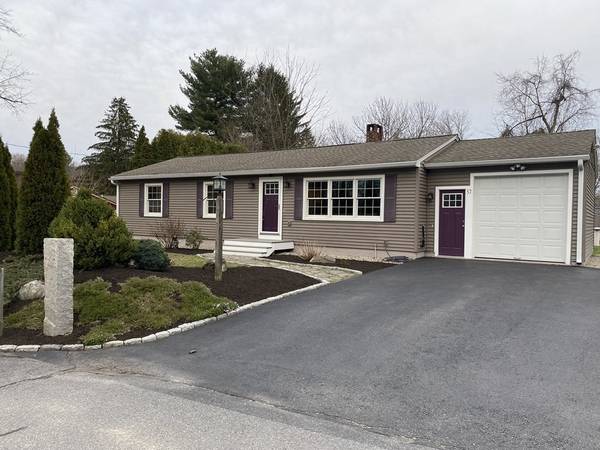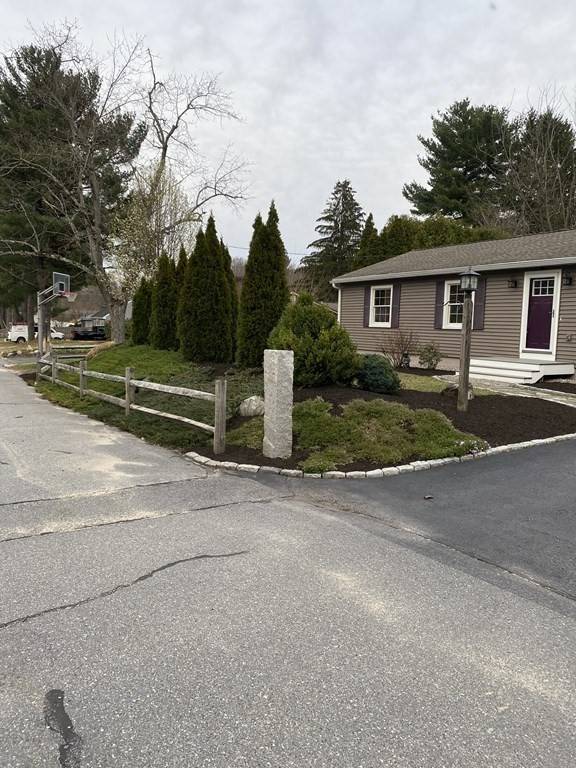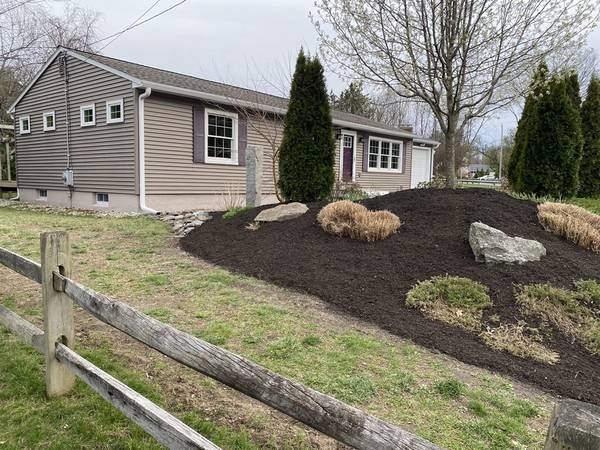For more information regarding the value of a property, please contact us for a free consultation.
Key Details
Sold Price $575,000
Property Type Single Family Home
Sub Type Single Family Residence
Listing Status Sold
Purchase Type For Sale
Square Footage 1,368 sqft
Price per Sqft $420
MLS Listing ID 72968290
Sold Date 05/23/22
Style Ranch
Bedrooms 3
Full Baths 2
HOA Y/N false
Year Built 1954
Annual Tax Amount $5,928
Tax Year 2022
Lot Size 0.300 Acres
Acres 0.3
Property Description
This is the one you've been waiting for! You won't want to miss the opportunity to purchase this 3 bedroom, 2 bath home in one of Lancaster's most sought-after, family-friendly neighborhoods! This home was fully renovated in 2015, right down to the studs - new electrical, plumbing, oil furnace, Anderson 400 Series windows throughout the home, new siding, roof, composite decks and so much more! You'll literally have nothing to do but move in and enjoy the 5-year-old, 24' above-ground swimming pool with the large surrounding deck and nicely manicured yard. There are two additional rooms with closets on the lower level, as well as a nice-sized family room. Custom built-ins, custom cabinetry, and many hours of expert craftmanship work throughout this beautiful home. Once you see this home, your search will be over!
Location
State MA
County Worcester
Area South Lancaster
Zoning RES
Direction Main Street to Whitcomb then right onto Bigelow
Rooms
Family Room Flooring - Stone/Ceramic Tile
Basement Full, Finished, Walk-Out Access, Interior Entry, Concrete
Primary Bedroom Level Main
Dining Room Skylight, Vaulted Ceiling(s), Flooring - Stone/Ceramic Tile, Slider
Kitchen Flooring - Stone/Ceramic Tile, Countertops - Upgraded, Breakfast Bar / Nook, Cabinets - Upgraded
Interior
Interior Features Internet Available - Unknown
Heating Baseboard, Oil
Cooling None
Flooring Wood, Tile
Fireplaces Number 1
Fireplaces Type Living Room
Appliance Range, Dishwasher, Microwave, Refrigerator, Oil Water Heater, Utility Connections for Electric Range, Utility Connections for Electric Oven, Utility Connections for Electric Dryer
Laundry In Basement, Washer Hookup
Basement Type Full, Finished, Walk-Out Access, Interior Entry, Concrete
Exterior
Exterior Feature Rain Gutters, Storage, Professional Landscaping
Garage Spaces 1.0
Pool Above Ground
Community Features Shopping, Pool, Tennis Court(s), Park, Walk/Jog Trails, Golf, Medical Facility, Laundromat, Bike Path, Conservation Area, House of Worship, Private School, Public School
Utilities Available for Electric Range, for Electric Oven, for Electric Dryer, Washer Hookup
Roof Type Shingle
Total Parking Spaces 8
Garage Yes
Private Pool true
Building
Lot Description Level
Foundation Concrete Perimeter
Sewer Private Sewer
Water Public
Architectural Style Ranch
Schools
Elementary Schools Mary Rowlandson
Middle Schools Luther Burbank
High Schools Nashoba Reg Hs
Read Less Info
Want to know what your home might be worth? Contact us for a FREE valuation!

Our team is ready to help you sell your home for the highest possible price ASAP
Bought with Sarah Cameron • Coldwell Banker Realty - Concord



