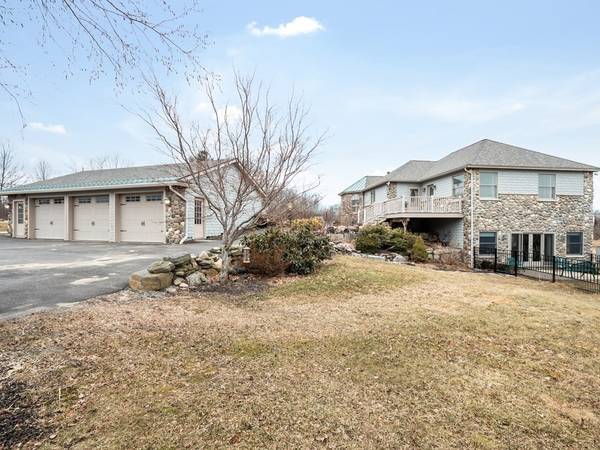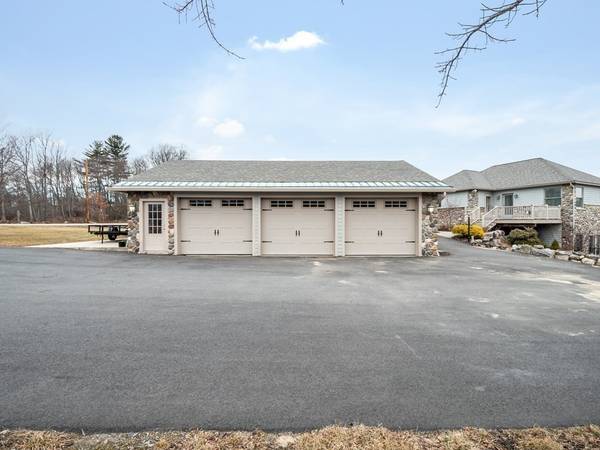For more information regarding the value of a property, please contact us for a free consultation.
Key Details
Sold Price $750,000
Property Type Single Family Home
Sub Type Single Family Residence
Listing Status Sold
Purchase Type For Sale
Square Footage 2,822 sqft
Price per Sqft $265
Subdivision East Dracut
MLS Listing ID 72951568
Sold Date 05/27/22
Style Contemporary
Bedrooms 4
Full Baths 3
Year Built 2006
Annual Tax Amount $7,376
Tax Year 2022
Lot Size 0.930 Acres
Acres 0.93
Property Description
Impressive and unique piece of property. Contemporary ranch with oversized detached 3 car garage, adorned with custom stonework and situated on one of the most beautiful streets in East Dracut. This house is very versatile with the option of single level living. The main level features a wide open floor plan, kitchen with granite and stainless, formal dining room with vaulted ceilings and gas fire place, family room, 2 bedrooms including primary en suite, and a full bath. Off of the kitchen, walk down the wide staircase into one of the most impressive lower levels you have ever seen. As you walk down you'll immediately notice the TEN FOOT ceilings and wall of windows with slider that exits into a fenced in area that faces southeast for viewing breathtaking sunrises. Incredible spot for morning coffee, working out, or yoga! Another family room, 2 more bedrooms, and a full bath complete the lower level. Other enjoyable amenities include above ground pool and central air!
Location
State MA
County Middlesex
Zoning R1
Direction 113 to Jones Ave
Rooms
Family Room Cathedral Ceiling(s), Flooring - Wall to Wall Carpet, Exterior Access, Slider
Primary Bedroom Level First
Dining Room Vaulted Ceiling(s), Flooring - Laminate
Kitchen Closet, Flooring - Laminate, Countertops - Stone/Granite/Solid, Breakfast Bar / Nook, Cabinets - Upgraded, Washer Hookup
Interior
Heating Baseboard, Natural Gas
Cooling Central Air
Flooring Tile, Vinyl
Appliance Gas Water Heater, Utility Connections for Gas Range
Laundry In Basement
Exterior
Garage Spaces 3.0
Community Features Golf
Utilities Available for Gas Range
View Y/N Yes
View Scenic View(s)
Roof Type Shingle
Total Parking Spaces 10
Garage Yes
Building
Lot Description Farm
Foundation Concrete Perimeter
Sewer Private Sewer
Water Private
Architectural Style Contemporary
Schools
Elementary Schools Campbell
Middle Schools Richardson
High Schools Dracut High
Read Less Info
Want to know what your home might be worth? Contact us for a FREE valuation!

Our team is ready to help you sell your home for the highest possible price ASAP
Bought with Tanya Palmer • Palmer Properties & Real Estate, Inc.



