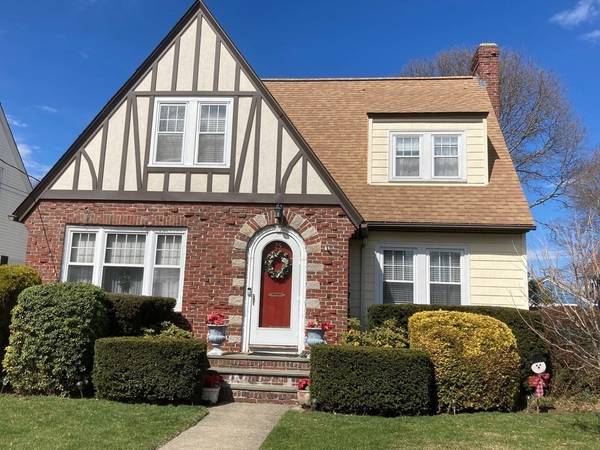For more information regarding the value of a property, please contact us for a free consultation.
Key Details
Sold Price $412,000
Property Type Single Family Home
Sub Type Single Family Residence
Listing Status Sold
Purchase Type For Sale
Square Footage 2,180 sqft
Price per Sqft $188
Subdivision Riverside / Waddington
MLS Listing ID 72969528
Sold Date 05/27/22
Style Cape, Tudor
Bedrooms 3
Full Baths 1
Half Baths 1
HOA Y/N false
Year Built 1930
Annual Tax Amount $5,285
Tax Year 2022
Lot Size 4,791 Sqft
Acres 0.11
Property Description
*H&B 4/25, 12 Noon* Welcome to this Classic New England Tudor! Located on a much sought-after street. This house has charming curb appeal with its brick front, characteristic cladding & unique arched front door. Enter into a convenient vestibule w coat closet. To the right is a large front to back living room with brick fireplace. To the left is a classic formal dining room. The back of the house has a renovated eat-in kitchen with granite countertops & cabinetry with interesting “extras”. High ceilings throughout the 1st floor. Finishing the first floor is a convenient half bath and a fully enclosed heated back room. Upstairs has 3 beds, a full bath, and lots of under-eave storage areas. All windows are top grade replacements. Basement is partially finished for extra living area. Exterior is upper grade vinyl that looks like wood. One car detached garage. All finished off with a stamped concrete patio & a cute, private backyard. Character of yesteryear with a touch of storybook charm
Location
State RI
County Providence
Zoning R3
Direction Off Willett Av (Rt 103), at traffic signal, across from Rounds Av
Rooms
Basement Full, Partially Finished, Interior Entry
Primary Bedroom Level Second
Interior
Interior Features Vestibule
Heating Baseboard, Natural Gas
Cooling None
Flooring Tile, Carpet, Hardwood
Fireplaces Number 1
Appliance Range, Dishwasher, Microwave, Gas Water Heater, Tank Water Heater, Utility Connections for Gas Range, Utility Connections for Gas Oven
Laundry In Basement
Basement Type Full, Partially Finished, Interior Entry
Exterior
Garage Spaces 1.0
Community Features Sidewalks
Utilities Available for Gas Range, for Gas Oven
Roof Type Shingle
Total Parking Spaces 2
Garage Yes
Building
Lot Description Level
Foundation Concrete Perimeter
Sewer Public Sewer
Water Public
Others
Senior Community false
Read Less Info
Want to know what your home might be worth? Contact us for a FREE valuation!

Our team is ready to help you sell your home for the highest possible price ASAP
Bought with Jennifer Hilton • Keller Williams Coastal



