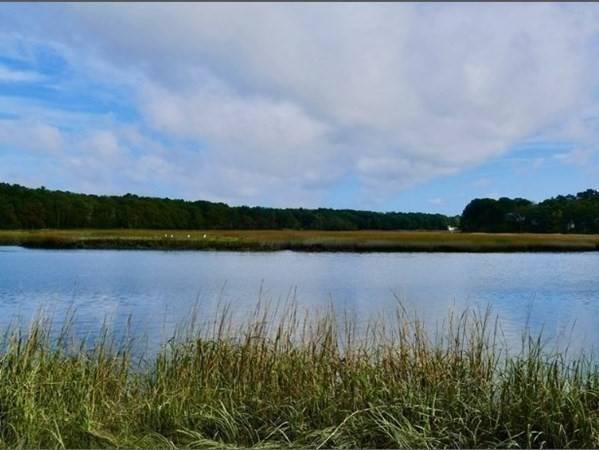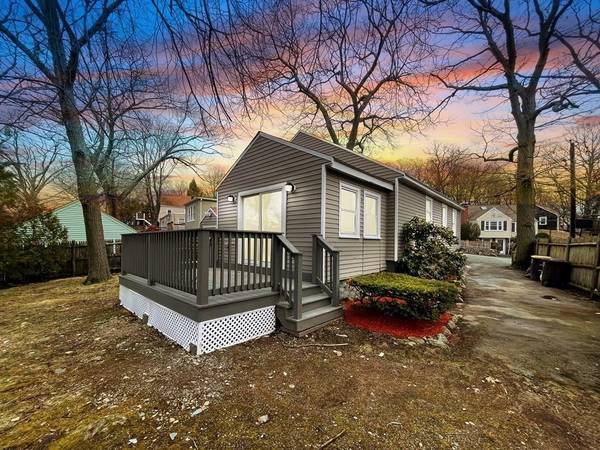For more information regarding the value of a property, please contact us for a free consultation.
Key Details
Sold Price $540,000
Property Type Single Family Home
Sub Type Single Family Residence
Listing Status Sold
Purchase Type For Sale
Square Footage 831 sqft
Price per Sqft $649
Subdivision Lincoln Heights
MLS Listing ID 72961328
Sold Date 05/27/22
Style Ranch
Bedrooms 2
Full Baths 1
HOA Y/N false
Year Built 1946
Annual Tax Amount $3,488
Tax Year 2022
Lot Size 6,534 Sqft
Acres 0.15
Property Description
NO FLOOD INSURANCE IS REQUIRED!! MULTIPLE OFFERS NOTIFICATION! Beautiful Home with SPECTACULAR VIEWS of the Back River & 82 glorious ft of DIRECT MARSH FRONTAGE is nestled between Osprey Overlook & Bare Cove Park. RENOVATED tastefully, the renovations include all new wiring, electrical, new plumbing, brand new heating system and central air condition, a brand new kitchen with granite countertop and stainless-steel appliances, a new bathroom, new light fixtures, new windows. Brand new high-efficiency tankless water heater. Beautiful rear deck with awesome views of the river. Many residents take advantage of the incredible Back River Estuary, one of Weymouth's crown jewels. Oh, by the way, it is also a half-mile to commuter rail East Weymouth station. This Higham line location is completely magical and the changing seasons on the Back River are totally captivating.
Location
State MA
County Norfolk
Area Lincoln Heights
Zoning R-2
Direction Commercial to Clinton Rd
Rooms
Basement Partial, Unfinished
Primary Bedroom Level First
Kitchen Flooring - Stone/Ceramic Tile, Open Floorplan, Recessed Lighting, Remodeled, Stainless Steel Appliances
Interior
Interior Features Slider, Lighting - Pendant, Office
Heating Forced Air, Natural Gas
Cooling Central Air
Flooring Wood, Tile, Flooring - Stone/Ceramic Tile
Appliance Range, Dishwasher, Disposal, Microwave, Gas Water Heater
Laundry Flooring - Stone/Ceramic Tile, Remodeled, First Floor
Basement Type Partial, Unfinished
Exterior
Exterior Feature Balcony / Deck, Storage
Community Features Public Transportation, Shopping, Park, Walk/Jog Trails, Medical Facility, Highway Access, Public School, T-Station
Waterfront Description Beach Front, River, 1/10 to 3/10 To Beach, Beach Ownership(Public)
Roof Type Shingle
Total Parking Spaces 2
Garage No
Waterfront Description Beach Front, River, 1/10 to 3/10 To Beach, Beach Ownership(Public)
Building
Lot Description Cleared, Gentle Sloping, Marsh
Foundation Block, Stone
Sewer Public Sewer
Water Public
Architectural Style Ranch
Schools
Elementary Schools Pigree
Middle Schools Chapman
High Schools Whs
Read Less Info
Want to know what your home might be worth? Contact us for a FREE valuation!

Our team is ready to help you sell your home for the highest possible price ASAP
Bought with Mission Impossible Team • United Brokers



