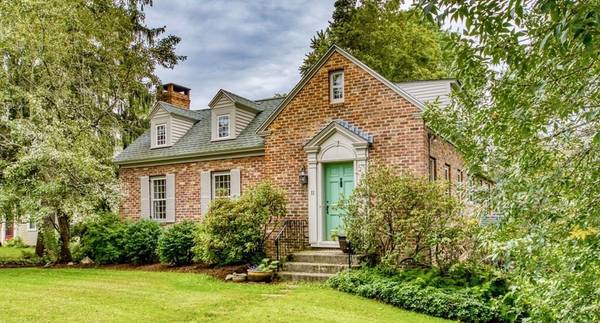For more information regarding the value of a property, please contact us for a free consultation.
Key Details
Sold Price $950,000
Property Type Single Family Home
Sub Type Single Family Residence
Listing Status Sold
Purchase Type For Sale
Square Footage 2,109 sqft
Price per Sqft $450
Subdivision Historic Deerfield
MLS Listing ID 72897090
Sold Date 06/01/22
Style Cape
Bedrooms 4
Full Baths 3
Half Baths 1
HOA Y/N false
Year Built 1930
Annual Tax Amount $11,651
Tax Year 2021
Lot Size 0.430 Acres
Acres 0.43
Property Description
Take a step back in time with this rare Historic Deerfield property, while keeping the amenities of a newly updated home. This timeless home has hardwood flooring throughout and tile radiant heat for those cold New England winters! The updated kitchen features granite countertops and ss appliances. The dining room is excellent for entertaining or you can step out onto the huge screened-in back porch. The spacious main floor also includes the master bedroom, office, and a spa-inspired bathroom with double granite vanity, a free standing soaking tub, and a large walk in-shower. The upstairs has three additional charming bedrooms, and a full bathroom with a claw-foot tub. The versatile ground floor boasts two more bathrooms and can be used as either a studio or a generous in-law-suite, and two garages. This home is also near many of the most prestigious private schools in the country! It isn't often that you are able to find a refuge like this elegant home in beautiful Historic Deerfield.
Location
State MA
County Franklin
Area Old Deerfield
Zoning RA
Direction Greenfield Road (5/10) to Memorial Street
Rooms
Basement Full, Partially Finished, Walk-Out Access, Interior Entry, Garage Access
Primary Bedroom Level First
Dining Room Flooring - Hardwood, French Doors, Wainscoting, Crown Molding
Kitchen Flooring - Stone/Ceramic Tile, Pantry, Countertops - Stone/Granite/Solid, Kitchen Island, Cabinets - Upgraded, Remodeled, Stainless Steel Appliances, Gas Stove
Interior
Interior Features Closet, Bathroom - Half, Home Office, Inlaw Apt., Bathroom, Entry Hall, Internet Available - Broadband
Heating Baseboard, Natural Gas
Cooling Window Unit(s)
Flooring Tile, Hardwood, Flooring - Hardwood
Fireplaces Number 1
Fireplaces Type Living Room
Appliance Range, Dishwasher, Microwave, Refrigerator, Washer, Dryer, Utility Connections for Gas Range, Utility Connections for Gas Dryer
Laundry Washer Hookup
Basement Type Full, Partially Finished, Walk-Out Access, Interior Entry, Garage Access
Exterior
Exterior Feature Porch - Screened, Rain Gutters, Screens
Garage Spaces 2.0
Community Features Public Transportation, Shopping, Park, Walk/Jog Trails, Medical Facility, Bike Path, Conservation Area, Highway Access, House of Worship, Private School, Public School
Utilities Available for Gas Range, for Gas Dryer, Washer Hookup
Roof Type Shingle, Rubber, Metal
Total Parking Spaces 3
Garage Yes
Building
Lot Description Cleared, Gentle Sloping, Level
Foundation Block
Sewer Public Sewer
Water Public
Architectural Style Cape
Schools
Elementary Schools Des
Middle Schools Frontier Reg
High Schools Frontier Reg
Others
Senior Community false
Acceptable Financing Contract
Listing Terms Contract
Read Less Info
Want to know what your home might be worth? Contact us for a FREE valuation!

Our team is ready to help you sell your home for the highest possible price ASAP
Bought with Carrie Duda • Coldwell Banker Community REALTORS®



