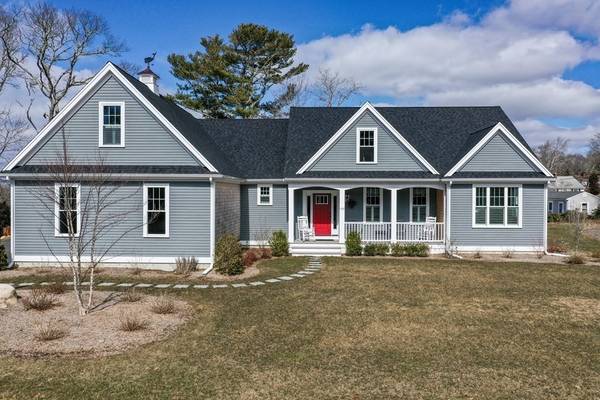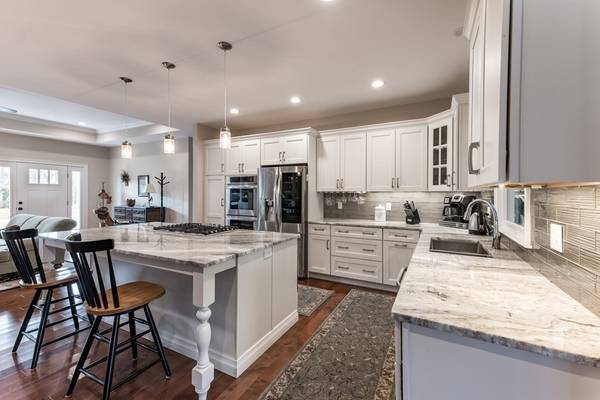For more information regarding the value of a property, please contact us for a free consultation.
Key Details
Sold Price $1,450,000
Property Type Single Family Home
Sub Type Single Family Residence
Listing Status Sold
Purchase Type For Sale
Square Footage 2,700 sqft
Price per Sqft $537
Subdivision Handy Point
MLS Listing ID 72954600
Sold Date 06/02/22
Style Contemporary, Ranch
Bedrooms 4
Full Baths 3
HOA Fees $41/ann
HOA Y/N true
Year Built 2019
Annual Tax Amount $6,934
Tax Year 2022
Lot Size 0.450 Acres
Acres 0.45
Property Description
Sought after Handy Point Association neighborhood features dinghy dock, boat launch, private sandy beach, kayak rack, & tennis courts . Ideal setting for year round, weekend getaway, or summers. Exceptional quality constructed 3 year young beautiful custom ranch enhanced w/too many upgrades to list. Pristine & spacious main living area w/hardwood flooring throughout most of home, gas fireplace, built-ins, recess lighting, crown molding, 10 ft ceiling. Gorgeous kitchen w/ oversized granite island, stainless appliances w/double ovens, tile backsplash, soft close custom cabinets/drawers. French style door out to sun room. Master suite w/tray ceiling, walk-in closet, private bath w/tile shower/granite. Other 2 bedrooms on main floor share full bath w/tile shower/granite counters/tile floor. Bonus room above garage bedroom or office option.Full unfinished basement. Professionally landscaped yard is hydrangea heaven in season for new owner to enjoy. WOW.
Location
State MA
County Barnstable
Area Pocasset
Zoning R40
Direction Shore Road to Elgin
Rooms
Basement Full, Concrete, Unfinished
Primary Bedroom Level First
Dining Room Flooring - Hardwood
Kitchen Flooring - Hardwood, Pantry, Countertops - Stone/Granite/Solid, Kitchen Island, Cabinets - Upgraded, Open Floorplan, Recessed Lighting, Stainless Steel Appliances, Gas Stove, Lighting - Pendant
Interior
Interior Features Sun Room
Heating Forced Air, Natural Gas
Cooling Central Air
Flooring Tile, Carpet, Hardwood, Flooring - Hardwood
Fireplaces Number 1
Fireplaces Type Living Room
Appliance Range, Oven, Dishwasher, Microwave, Refrigerator, Tank Water Heater, Plumbed For Ice Maker, Utility Connections for Gas Range, Utility Connections for Electric Oven
Laundry Flooring - Stone/Ceramic Tile, Main Level, First Floor, Washer Hookup
Basement Type Full, Concrete, Unfinished
Exterior
Exterior Feature Rain Gutters, Storage, Professional Landscaping, Sprinkler System, Decorative Lighting
Garage Spaces 2.0
Community Features Shopping, Tennis Court(s), Walk/Jog Trails, Golf, Conservation Area, Marina
Utilities Available for Gas Range, for Electric Oven, Washer Hookup, Icemaker Connection
Waterfront Description Beach Front, Walk to, 1/10 to 3/10 To Beach, Beach Ownership(Association)
Roof Type Shingle
Total Parking Spaces 6
Garage Yes
Waterfront Description Beach Front, Walk to, 1/10 to 3/10 To Beach, Beach Ownership(Association)
Building
Lot Description Level
Foundation Concrete Perimeter
Sewer Inspection Required for Sale, Other
Water Public
Architectural Style Contemporary, Ranch
Schools
Elementary Schools Bes/Bis
Middle Schools Bourne Middle
High Schools Bourne High
Others
Senior Community false
Read Less Info
Want to know what your home might be worth? Contact us for a FREE valuation!

Our team is ready to help you sell your home for the highest possible price ASAP
Bought with Alan Porretti • William Raveis R.E. & Home Services



