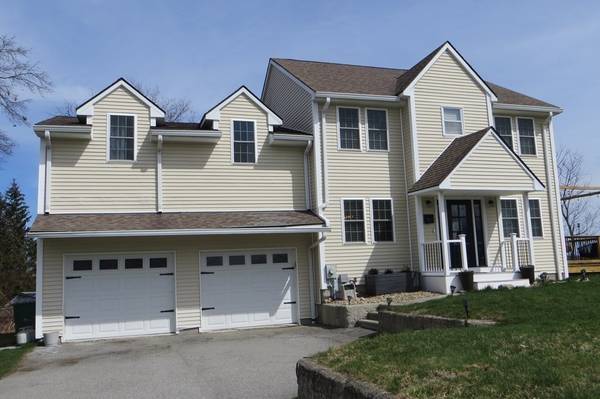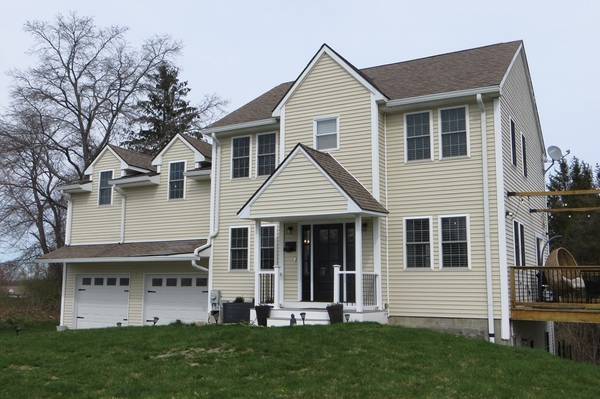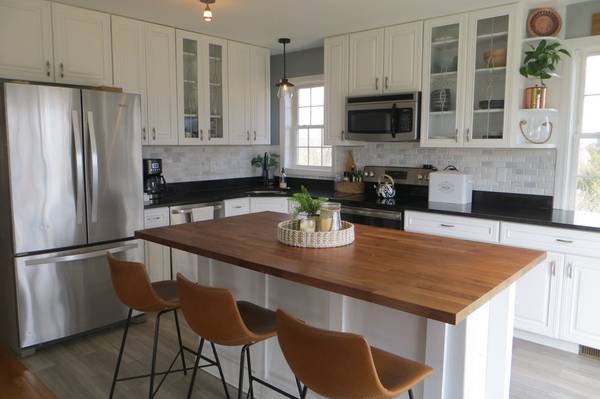For more information regarding the value of a property, please contact us for a free consultation.
Key Details
Sold Price $483,000
Property Type Single Family Home
Sub Type Single Family Residence
Listing Status Sold
Purchase Type For Sale
Square Footage 2,103 sqft
Price per Sqft $229
MLS Listing ID 72968208
Sold Date 06/01/22
Style Colonial
Bedrooms 3
Full Baths 2
Half Baths 1
Year Built 2011
Annual Tax Amount $4,126
Tax Year 2022
Lot Size 0.580 Acres
Acres 0.58
Property Description
ALL OFFERS DUE by Friday April 29th at 9:00 am. Come view this lovely home featuring many recent cosmetic renovations. Sit back and relax on the new lg deck overlooking the hills of Dudley. From this vantage point you will enjoy beautiful sunrises and sunsets and occasionally even fireworks and hot air balloons taking off from nearby Woodstock,CT. Situated in a quiet, cul-de-sac neighborhood, this 3 bedroom, 2.5 bath open concept home offers a huge bonus room over the large two car garage, a fireplaced family room/rec room with high ceilings in the walkout basement and a main bedroom with en suite bath including a jetted tub and double sink vanity. Other amenities include wood flooring in most rooms, central air, a kitchen reverse osmosis system, a newer hybrid water heater and full house humidifier, a large enclosed yard and a child's play area with rubber mulch.If you want move in ready,a great school system,low taxes and a lovely town to settle down in,this Dudley home is for you!
Location
State MA
County Worcester
Zoning R87
Direction Dresser Hill Rd. to Leo St., left to Raymond St.
Rooms
Family Room Exterior Access
Basement Full, Partially Finished, Walk-Out Access, Interior Entry, Concrete
Primary Bedroom Level Second
Dining Room Flooring - Wood
Kitchen Dining Area, Countertops - Stone/Granite/Solid, Kitchen Island, Breakfast Bar / Nook, Deck - Exterior, Exterior Access, Open Floorplan
Interior
Interior Features Ceiling Fan(s), Closet, Bonus Room
Heating Forced Air, Oil, Electric
Cooling Central Air
Flooring Wood, Tile, Vinyl, Flooring - Wood
Fireplaces Number 1
Fireplaces Type Family Room
Appliance Range, Dishwasher, Microwave, Refrigerator, Electric Water Heater, Utility Connections for Electric Range
Basement Type Full, Partially Finished, Walk-Out Access, Interior Entry, Concrete
Exterior
Exterior Feature Rain Gutters
Garage Spaces 2.0
Fence Fenced/Enclosed, Fenced
Community Features Shopping, Golf, House of Worship, Private School, Public School
Utilities Available for Electric Range
View Y/N Yes
View Scenic View(s)
Roof Type Shingle
Total Parking Spaces 4
Garage Yes
Building
Lot Description Cleared
Foundation Concrete Perimeter
Sewer Private Sewer
Water Private
Architectural Style Colonial
Read Less Info
Want to know what your home might be worth? Contact us for a FREE valuation!

Our team is ready to help you sell your home for the highest possible price ASAP
Bought with Kerri Mullen • RE/MAX Home Team



