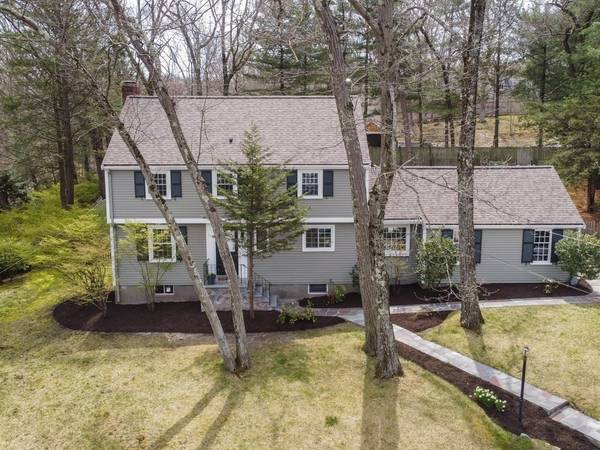For more information regarding the value of a property, please contact us for a free consultation.
Key Details
Sold Price $1,700,000
Property Type Single Family Home
Sub Type Single Family Residence
Listing Status Sold
Purchase Type For Sale
Square Footage 3,256 sqft
Price per Sqft $522
Subdivision Vinson-Owen District West Side
MLS Listing ID 72972946
Sold Date 06/02/22
Style Colonial
Bedrooms 5
Full Baths 2
Half Baths 2
HOA Y/N false
Year Built 1959
Annual Tax Amount $13,847
Tax Year 2022
Lot Size 0.390 Acres
Acres 0.39
Property Description
OPEN HOUSES CANCELLED, SELLER HAS ACCEPTED AN OFFER. So proud to present this fabulous, spacious five bed colonial in a premiere neighborhood just steps to the much sought after V.O. school district. The main floor includes a gorgeous living room with a captivating picture window that floods the room with natural light. It has a wood burning fireplace surrounded by beautiful built ins, and it flows into an inviting formal dining room. An office or 5th bedroom, large eat in kitchen, powder room and three season porch all complete the first floor. Head upstairs and find an expansive master bedroom ensuite as well as three more sunny, generously sized bedrooms. Gorgeous hardwood floors throughout. Finished lower level includes a large family room, another powder room and laundry. The three season porch is a delightful oasis overlooking a sprawling, fence in yard with a brick patio, perfect for alfresco dining or entertaining. This home is located at the end of a cul-de-sac.
Location
State MA
County Middlesex
Zoning Res
Direction Johnson Rd to Hawthorne Rd, bear right onto Longfellow Rd to Olde Lyme.
Rooms
Family Room Bathroom - Half, Cedar Closet(s), Closet, Flooring - Wall to Wall Carpet, Cable Hookup, Exterior Access, High Speed Internet Hookup, Storage
Basement Full, Finished, Interior Entry, Bulkhead
Primary Bedroom Level Second
Dining Room Flooring - Hardwood, Chair Rail, Recessed Lighting, Lighting - Overhead
Kitchen Bathroom - Half, Closet, Flooring - Stone/Ceramic Tile, Window(s) - Picture, Dining Area, Chair Rail, Exterior Access, Recessed Lighting, Wainscoting, Peninsula, Beadboard
Interior
Interior Features Bathroom - Half, Ceiling Fan(s), Slider, Lighting - Overhead, Bathroom, Sun Room, Internet Available - Unknown
Heating Baseboard, Hot Water, Oil
Cooling Window Unit(s), Whole House Fan
Flooring Tile, Carpet, Hardwood, Flooring - Wall to Wall Carpet
Fireplaces Number 2
Fireplaces Type Family Room, Living Room
Appliance Oven, Dishwasher, Disposal, Microwave, Countertop Range, Refrigerator, Oil Water Heater, Tank Water Heater, Utility Connections for Electric Range, Utility Connections for Electric Oven, Utility Connections for Electric Dryer
Laundry Flooring - Wall to Wall Carpet, In Basement, Washer Hookup
Basement Type Full, Finished, Interior Entry, Bulkhead
Exterior
Exterior Feature Rain Gutters, Storage, Professional Landscaping, Sprinkler System, Stone Wall
Garage Spaces 2.0
Fence Fenced/Enclosed, Fenced
Community Features Pool, Tennis Court(s), Park, Walk/Jog Trails, Golf, Conservation Area, Public School
Utilities Available for Electric Range, for Electric Oven, for Electric Dryer, Washer Hookup
Roof Type Shingle
Total Parking Spaces 4
Garage Yes
Building
Lot Description Corner Lot, Wooded, Gentle Sloping
Foundation Concrete Perimeter
Sewer Public Sewer
Water Public
Architectural Style Colonial
Schools
Elementary Schools Vinson-Owen
Middle Schools Mccall
High Schools Winchester
Others
Senior Community false
Read Less Info
Want to know what your home might be worth? Contact us for a FREE valuation!

Our team is ready to help you sell your home for the highest possible price ASAP
Bought with Matthew Zborezny • Redfin Corp.



