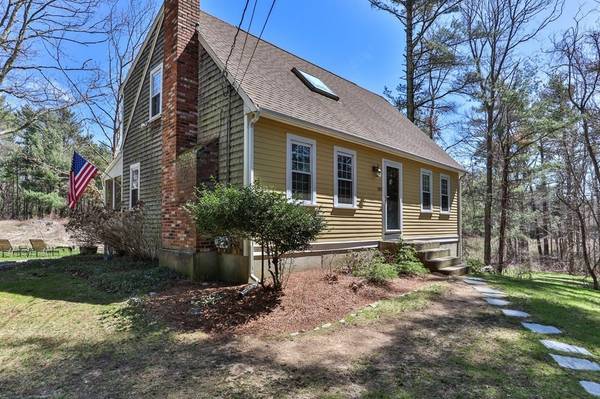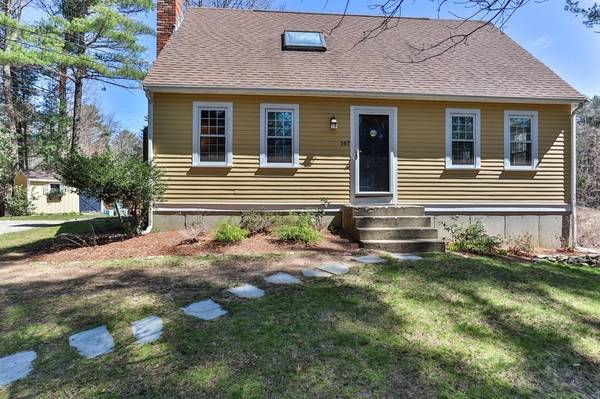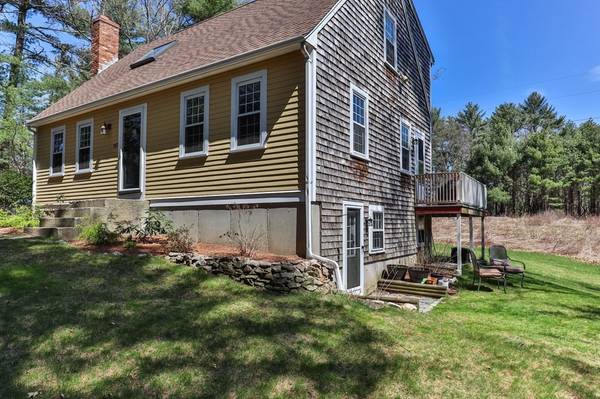For more information regarding the value of a property, please contact us for a free consultation.
Key Details
Sold Price $580,000
Property Type Single Family Home
Sub Type Single Family Residence
Listing Status Sold
Purchase Type For Sale
Square Footage 1,821 sqft
Price per Sqft $318
MLS Listing ID 72968992
Sold Date 06/06/22
Style Cape
Bedrooms 3
Full Baths 2
HOA Y/N false
Year Built 1983
Annual Tax Amount $6,258
Tax Year 2022
Lot Size 2.540 Acres
Acres 2.54
Property Description
This charming 3 bedroom/2 bath Cape has so much to offer! Sitting on over 2.5 acres of wooded land, this retreat lot offers an abundance of privacy while also being just minutes from shopping, schools, highway and commuter rail. Enter through the front to a beautiful, sun-filled living room with hardwood floors and gorgeous white wash fireplace. Off of the living room is a dining room and updated kitchen with granite counters, white cabinets, stylish backsplash and stainless appliances. The office has a slider walking out to a screened in porch where you can enjoy your morning coffee overlooking the beautiful wooded, private backyard. From the screened-in porch you'll find a deck with stairs to walk down to the firepit and extensive backyard. Other features include finished walkout basement, fresh paint, new carpets, shed for storage.
Location
State MA
County Plymouth
Zoning Res
Direction GPS. Retreat lot. Look for the BCRE sign.
Rooms
Family Room Flooring - Wall to Wall Carpet, Exterior Access, Recessed Lighting
Basement Full, Partially Finished, Walk-Out Access, Interior Entry
Primary Bedroom Level Second
Dining Room Flooring - Hardwood
Kitchen Countertops - Stone/Granite/Solid, Recessed Lighting
Interior
Interior Features Ceiling Fan(s), Slider, Office
Heating Baseboard, Oil, Electric
Cooling None
Flooring Wood, Carpet, Laminate, Flooring - Hardwood
Fireplaces Number 1
Fireplaces Type Living Room
Appliance Range, Dishwasher, Microwave, Refrigerator, Electric Water Heater, Tank Water Heater, Utility Connections for Electric Range, Utility Connections for Electric Oven, Utility Connections for Electric Dryer
Laundry In Basement, Washer Hookup
Basement Type Full, Partially Finished, Walk-Out Access, Interior Entry
Exterior
Exterior Feature Rain Gutters, Storage
Community Features Shopping
Utilities Available for Electric Range, for Electric Oven, for Electric Dryer, Washer Hookup
Roof Type Shingle
Total Parking Spaces 6
Garage No
Building
Lot Description Wooded
Foundation Concrete Perimeter
Sewer Private Sewer
Water Public
Architectural Style Cape
Schools
Elementary Schools Kingston Elemen
Middle Schools Kingston Interm
High Schools Silver Lake Hs
Others
Senior Community false
Read Less Info
Want to know what your home might be worth? Contact us for a FREE valuation!

Our team is ready to help you sell your home for the highest possible price ASAP
Bought with Marie Negus • RE/MAX Real Estate Center



