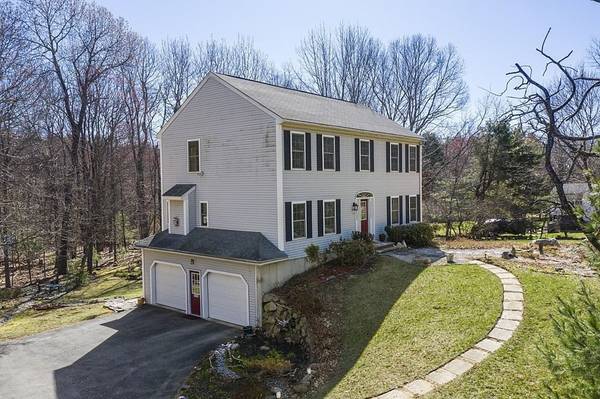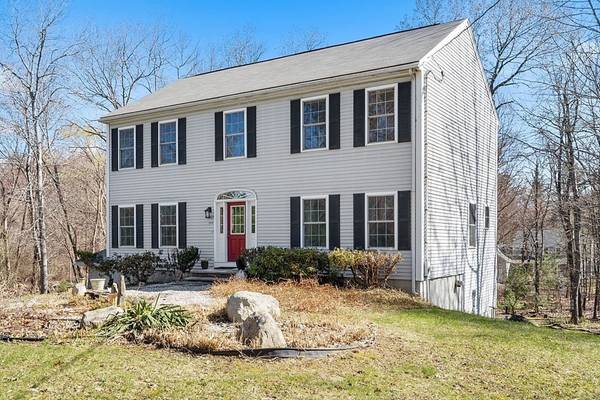For more information regarding the value of a property, please contact us for a free consultation.
Key Details
Sold Price $900,000
Property Type Single Family Home
Sub Type Single Family Residence
Listing Status Sold
Purchase Type For Sale
Square Footage 2,770 sqft
Price per Sqft $324
MLS Listing ID 72967513
Sold Date 06/07/22
Style Colonial
Bedrooms 4
Full Baths 2
Half Baths 1
Year Built 1998
Annual Tax Amount $10,955
Tax Year 2022
Lot Size 1.010 Acres
Acres 1.01
Property Description
No show until OH Sun 4/24: 11-2. Come check out this 4BR, 2.5BA, 2,770 SF Col in beautiful Boxborough! Fantastic location 3 minutes to Rte 2, 495, & the Foster St "T" & across the street from Liberty Field & Patch Hill Conservation! A 2-story hrdwd fl front entry leads to the kitchen that has granite counters, an island, 3 walls of cabinets & large table area. Down the hall is a tile fl half BA w/laundry. There's a spacious hrdwd fl DR & LR as well as a FR w/2 large windows & fireplace. A spacious MBR upstairs has a walk-in closet & adjoining full BA w/tile fl & granite counter. Bedrms 2 & 3 are both light & bright w/wall-to-wall carpet while the 4th room has hrdwd & works well as either a BR or office. There's a fantastic walk-out bonus room in the lower level! ALSO FEATURES: 1st Floor Laundry, 2-Car Gar, Updated Deck, 2-Zone Gas Heat, Central A/C, Whole House Fan, 200 Amp Electric, Acre Lot, & Abundant Storage. Acton/Boxborough schools are rated #1 by Boston Magazine! COME SEE!
Location
State MA
County Middlesex
Zoning AR
Direction Route 111 to Liberty Square Road. Continue just past Waite Road. Home is on the right.
Rooms
Family Room French Doors, Cable Hookup
Basement Finished, Walk-Out Access, Garage Access
Primary Bedroom Level Second
Dining Room Flooring - Wood
Kitchen Dining Area, Pantry, Countertops - Stone/Granite/Solid, Kitchen Island, High Speed Internet Hookup, Recessed Lighting, Slider, Stainless Steel Appliances
Interior
Interior Features Bonus Room
Heating Baseboard, Natural Gas
Cooling Central Air, Whole House Fan
Flooring Wood, Carpet, Hardwood, Wood Laminate, Flooring - Wall to Wall Carpet
Fireplaces Number 1
Fireplaces Type Family Room
Appliance Range, Dishwasher, Refrigerator, Washer, Dryer, Gas Water Heater, Tank Water Heater, Utility Connections for Gas Range, Utility Connections for Gas Oven, Utility Connections for Electric Dryer
Laundry Electric Dryer Hookup, Washer Hookup, First Floor
Basement Type Finished, Walk-Out Access, Garage Access
Exterior
Exterior Feature Rain Gutters
Garage Spaces 2.0
Community Features Public Transportation, Shopping, Park, Walk/Jog Trails, Golf, Medical Facility, Bike Path, Conservation Area, Highway Access, House of Worship, Public School, T-Station
Utilities Available for Gas Range, for Gas Oven, for Electric Dryer, Washer Hookup
Total Parking Spaces 5
Garage Yes
Building
Foundation Concrete Perimeter
Sewer Private Sewer
Water Private
Architectural Style Colonial
Schools
Elementary Schools Blanchard E.S.
Middle Schools Rj Grey Jr H.S.
High Schools Actonboxbororhs
Read Less Info
Want to know what your home might be worth? Contact us for a FREE valuation!

Our team is ready to help you sell your home for the highest possible price ASAP
Bought with Melissa Winter • Donnelly + Co.



