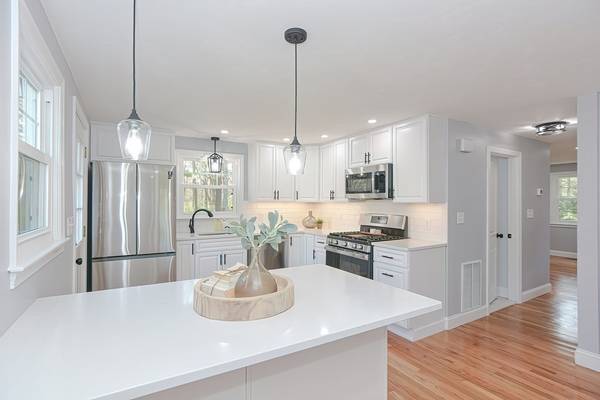For more information regarding the value of a property, please contact us for a free consultation.
Key Details
Sold Price $570,000
Property Type Single Family Home
Sub Type Single Family Residence
Listing Status Sold
Purchase Type For Sale
Square Footage 1,488 sqft
Price per Sqft $383
MLS Listing ID 72974582
Sold Date 06/08/22
Style Cape
Bedrooms 3
Full Baths 2
Year Built 1964
Annual Tax Amount $4,275
Tax Year 2022
Lot Size 0.800 Acres
Acres 0.8
Property Description
This updated cape-style home is located in a neighborhood on a near-acre lot. The recent reno includes new roof, gas water heater, A/C, windows, kitchen & baths, vinyl siding, exterior & interior paint, hardwood floors, carpet, septic & finished sunroom. The open concept designer kitchen & dining room features white cabinets & quartz countertops, subway tile backsplash & a kitchen island. The beautiful hardwood floors connect you through to the front-to-back living room with a fireplace. Off the living room is the sunroom, great for a home office or playroom. The 1st-floor bathroom has been updated with a tiles tub, new vanity, & new fixtures. Upstairs you'll find a front-to-back main bedroom with new carpet, 2 ample sized bedrooms, and a renovated bathroom with floor to ceiling tiled shower, new vanity, and all new fixtures. Located within close proximity to schools, library, fields, town common, and more! OH Fri 5/6 5-6:30, Sat 5/7 12-2, & Sun 5/8 12-1:30. Offers due Mon 5/9 by 5 PM
Location
State MA
County Norfolk
Zoning res
Direction Route 126 South (S Main) to Blackstone St to Steven Rd (house is 4th house on LEFT)
Rooms
Basement Full, Interior Entry, Bulkhead, Concrete, Unfinished
Primary Bedroom Level Second
Dining Room Flooring - Hardwood, Open Floorplan, Recessed Lighting, Remodeled
Kitchen Flooring - Hardwood, Dining Area, Balcony / Deck, Countertops - Stone/Granite/Solid, Countertops - Upgraded, Kitchen Island, Breakfast Bar / Nook, Cabinets - Upgraded, Deck - Exterior, Open Floorplan, Recessed Lighting, Remodeled, Stainless Steel Appliances, Gas Stove, Lighting - Pendant, Lighting - Overhead
Interior
Interior Features Recessed Lighting, Lighting - Overhead, Sun Room
Heating Forced Air, Natural Gas
Cooling Central Air
Flooring Tile, Carpet, Hardwood, Flooring - Hardwood
Fireplaces Number 1
Fireplaces Type Living Room
Appliance Range, Dishwasher, Microwave, Washer, Dryer, Gas Water Heater, Tank Water Heater
Laundry In Basement, Washer Hookup
Basement Type Full, Interior Entry, Bulkhead, Concrete, Unfinished
Exterior
Exterior Feature Rain Gutters, Storage
Community Features Public Transportation, Shopping, Pool, Tennis Court(s), Park, Walk/Jog Trails, Golf, Laundromat, Bike Path, Conservation Area, Highway Access, Private School, Public School, Sidewalks
Utilities Available Washer Hookup
Roof Type Shingle
Total Parking Spaces 5
Garage No
Building
Lot Description Wooded, Level
Foundation Concrete Perimeter
Sewer Private Sewer
Water Public
Architectural Style Cape
Schools
Elementary Schools Stall Brook
Middle Schools Middle School
High Schools High School
Others
Acceptable Financing Contract
Listing Terms Contract
Read Less Info
Want to know what your home might be worth? Contact us for a FREE valuation!

Our team is ready to help you sell your home for the highest possible price ASAP
Bought with The Charles King Group • Compass



