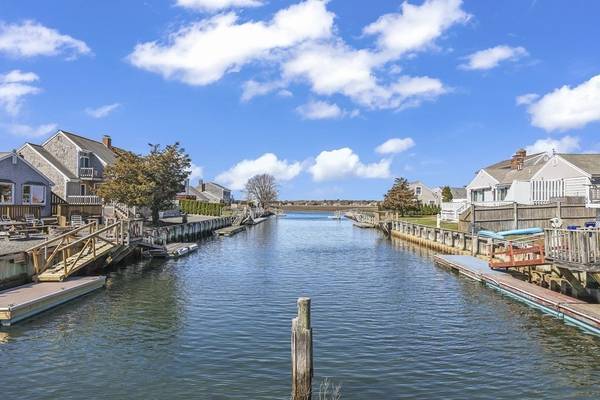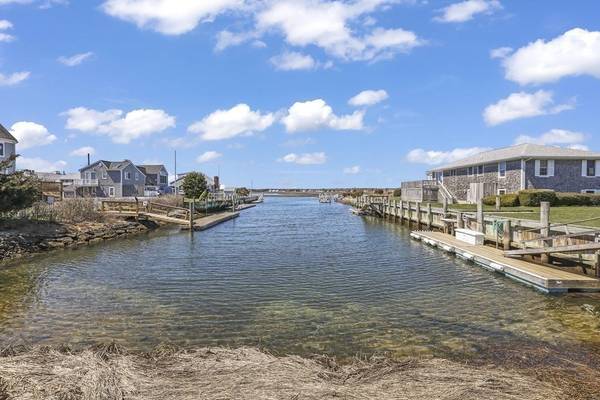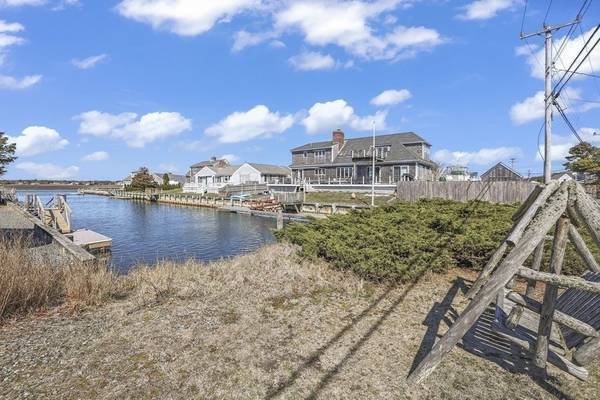For more information regarding the value of a property, please contact us for a free consultation.
Key Details
Sold Price $896,875
Property Type Single Family Home
Sub Type Single Family Residence
Listing Status Sold
Purchase Type For Sale
Square Footage 2,128 sqft
Price per Sqft $421
Subdivision Gateway Isles - South Yarmouth
MLS Listing ID 72969436
Sold Date 06/10/22
Style Ranch
Bedrooms 3
Full Baths 2
Half Baths 1
HOA Fees $8/ann
HOA Y/N true
Year Built 1960
Annual Tax Amount $4,880
Tax Year 2021
Lot Size 10,018 Sqft
Acres 0.23
Property Description
Waterfront/Water view! This beautiful home is the one you have been waiting for! Gorgeous sunsets and water views over the Parker's River, this well cared for home comes with the adjacent waterfront parcel across the street and offers direct water access for your kayaks, paddleboards and the possibility to add your own private dock with proper town approvals. Spacious one level living, first floor primary en suite, two additional bedrooms (total of 3), 2 full and one half baths, sunroom, family room, flexible, open concept floorplan, 2 fireplaces (1 gas and 1 wood burning) both with gorgeous stone surrounds. Located in the coveted, private community of Gateway Isles, this home is close to all the wonderful amenities Yarmouth has to offer. Walk to beach, the Red Jacket, the Skipper, Skippy's Marina, mini golf and more! Come and enjoy the beautiful sunsets and feel the ocean breeze from your own private, scenic front deck overlooking the river! Just in time for Summer of 2022! Come see!
Location
State MA
County Barnstable
Area South Yarmouth
Zoning Res
Direction Route 28 to Seaview, right into Gateway, left on Pawkannawkut to # 172
Rooms
Basement Partial, Crawl Space, Walk-Out Access, Bulkhead, Concrete
Primary Bedroom Level Main
Dining Room Flooring - Wood, Exterior Access, Open Floorplan
Kitchen Flooring - Hardwood, Countertops - Upgraded, Open Floorplan, Remodeled
Interior
Interior Features Other
Heating Natural Gas
Cooling Wall Unit(s)
Flooring Wood, Tile
Fireplaces Number 2
Fireplaces Type Family Room, Living Room
Appliance Refrigerator, Washer, Dryer, Gas Water Heater
Laundry Main Level, First Floor
Basement Type Partial, Crawl Space, Walk-Out Access, Bulkhead, Concrete
Exterior
Exterior Feature Rain Gutters, Storage, Professional Landscaping, Outdoor Shower, Other
Community Features Public Transportation, Shopping, Tennis Court(s), Park, Walk/Jog Trails, Golf, Medical Facility, Laundromat, Bike Path, Conservation Area, House of Worship, Marina, Private School, Public School, University, Other
View Y/N Yes
View Scenic View(s)
Roof Type Asphalt/Composition Shingles
Total Parking Spaces 4
Garage No
Building
Lot Description Corner Lot, Additional Land Avail., Cleared, Level, Marsh, Other
Foundation Concrete Perimeter
Sewer Inspection Required for Sale
Water Public
Architectural Style Ranch
Schools
Elementary Schools D-Y
Middle Schools D-Y
High Schools D-Y
Others
Acceptable Financing Contract
Listing Terms Contract
Read Less Info
Want to know what your home might be worth? Contact us for a FREE valuation!

Our team is ready to help you sell your home for the highest possible price ASAP
Bought with Kathleen Todesco • Gerry Abbott REALTORS®



