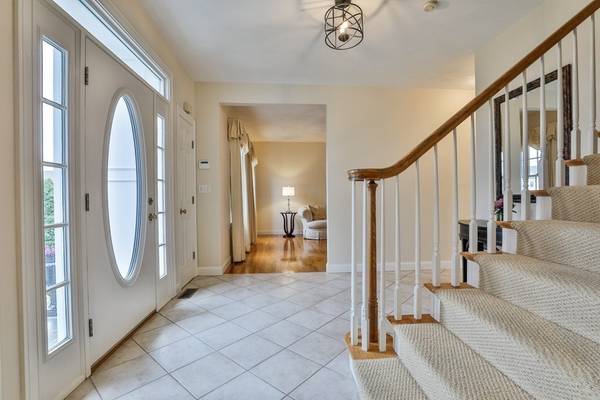For more information regarding the value of a property, please contact us for a free consultation.
Key Details
Sold Price $1,450,000
Property Type Single Family Home
Sub Type Single Family Residence
Listing Status Sold
Purchase Type For Sale
Square Footage 4,374 sqft
Price per Sqft $331
Subdivision Somerset Village
MLS Listing ID 72957881
Sold Date 06/10/22
Style Colonial
Bedrooms 4
Full Baths 2
Half Baths 1
HOA Y/N false
Year Built 1996
Annual Tax Amount $12,564
Tax Year 2022
Lot Size 1.000 Acres
Acres 1.0
Property Description
PRIDE of ownership... IMMACULATE 4,300+ sq ft Center Entrance Colonial in sought after Somerset Village! Situated on a beautiful 1 acre flat lot in a highly desired neighborhood! Welcoming front entrance perfect for entertaining! Formal LR & DR w/gleaming hardwood floors w/inlays! Office w/french doors, large kitchen w/granite counters, stainless steel appliances, center island, custom glass backsplash & bump out eating area, oversized family room w/wood burning fireplace & vaulted ceilings, Master suite w/full bath, jacuzzi tub & walk in closet, 3 addl bedrooms & full bath on 2nd floor, FANTASTIC lower level includes 4 rooms, wet bar, 2 small closets prepped for wine storage, cedar closet & additional utility room with ample room for storage. MANY MANY updates including...Kitchen 2017, Roof 2009 w/6 ft ice & water shield/vent pipe/ridge vent, furnace 2017, hot water tank 2020, A/C 2019, TOWN WATER/SEWER & NATURAL GAS. Prof landscaped, irrigation, sidewalks, great commuter location!!
Location
State MA
County Essex
Zoning RES
Direction North Street to Somerset Drive
Rooms
Family Room Flooring - Wall to Wall Carpet, Exterior Access
Basement Full, Finished, Interior Entry, Bulkhead
Primary Bedroom Level Second
Dining Room Flooring - Hardwood, French Doors
Kitchen Closet, Flooring - Stone/Ceramic Tile, Kitchen Island, Exterior Access, Open Floorplan
Interior
Interior Features Recessed Lighting, Countertops - Stone/Granite/Solid, Breakfast Bar / Nook, Closet - Cedar, Wet bar, Closet, Cable Hookup, Office, Exercise Room, Game Room, Wired for Sound
Heating Central, Forced Air, Natural Gas
Cooling Central Air, Dual
Flooring Wood, Tile, Carpet, Flooring - Hardwood, Flooring - Wall to Wall Carpet
Fireplaces Number 1
Fireplaces Type Family Room
Appliance Range, Dishwasher, Microwave, Refrigerator, Washer, Dryer, Gas Water Heater, Tank Water Heater, Plumbed For Ice Maker, Utility Connections for Electric Range, Utility Connections for Electric Dryer
Laundry Flooring - Stone/Ceramic Tile, Main Level, Electric Dryer Hookup, First Floor
Basement Type Full, Finished, Interior Entry, Bulkhead
Exterior
Exterior Feature Rain Gutters
Garage Spaces 2.0
Community Features Public Transportation, Shopping, Park, Walk/Jog Trails, Golf, Bike Path, Conservation Area, House of Worship, Private School, Public School, Sidewalks
Utilities Available for Electric Range, for Electric Dryer, Icemaker Connection
Roof Type Shingle
Total Parking Spaces 8
Garage Yes
Building
Lot Description Corner Lot, Level
Foundation Concrete Perimeter
Sewer Public Sewer
Water Public
Architectural Style Colonial
Schools
Elementary Schools High Plain
Middle Schools Wood Hill
High Schools Andover High
Others
Senior Community false
Read Less Info
Want to know what your home might be worth? Contact us for a FREE valuation!

Our team is ready to help you sell your home for the highest possible price ASAP
Bought with Erica Carson • Compass



