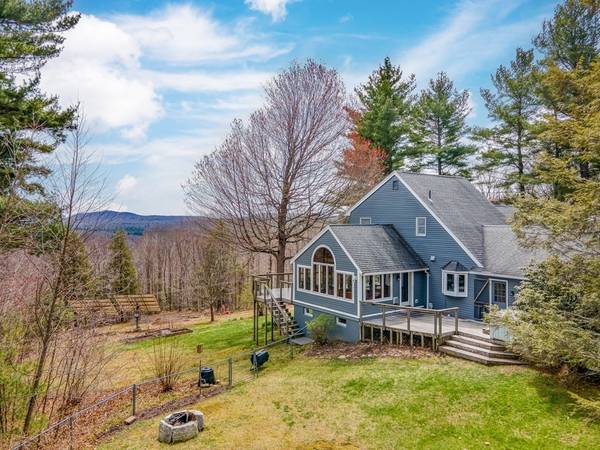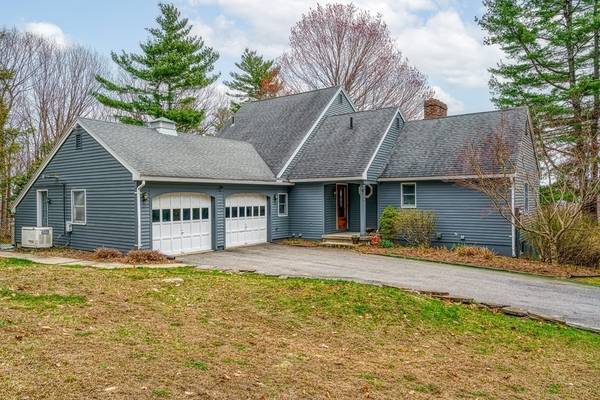For more information regarding the value of a property, please contact us for a free consultation.
Key Details
Sold Price $750,000
Property Type Single Family Home
Sub Type Single Family Residence
Listing Status Sold
Purchase Type For Sale
Square Footage 3,643 sqft
Price per Sqft $205
MLS Listing ID 72971131
Sold Date 06/13/22
Style Contemporary
Bedrooms 4
Full Baths 3
Half Baths 1
Year Built 1983
Annual Tax Amount $10,505
Tax Year 2022
Lot Size 12.000 Acres
Acres 12.0
Property Description
Magnificent views and hillside privacy. This expansive 4 bedroom, 3.5 bath home set on 12+ acres offers a combination of superior quality & finish and eco-efficient living. Open floor plan on main level with hardwood floors, wood fireplace, dining area & multiple sliders to large deck with beautiful valley views. Large custom kitchen with cherry cabinets, granite counters and GE Monogram appliances. Spectacular light-filled sunroom with vaulted beamed ceilings, radiant floors & gas stove. Primary bedroom with en suite & deck access. Laundry room conveniently located off the kitchen by attached 2-car heated garage. Second floor includes one bedroom & full bath. Lower level nicely finished with family room with wet bar, wood fireplace, two bedrooms, full bath with radiant heat. Amazing private grounds with IG pool, hot tub, raised garden beds. Owned solar panels with excellent annual energy production. Additional 3-car detached garage with workshop area & storage as well as covered shed.
Location
State MA
County Hampshire
Zoning R1
Direction Do not go up driveway without an appointment.
Rooms
Family Room Flooring - Wall to Wall Carpet, French Doors, Wet Bar, Exterior Access
Basement Full, Partially Finished, Walk-Out Access, Interior Entry
Primary Bedroom Level First
Dining Room Flooring - Hardwood, Recessed Lighting
Kitchen Flooring - Hardwood, Window(s) - Bay/Bow/Box, Countertops - Stone/Granite/Solid, Recessed Lighting, Stainless Steel Appliances
Interior
Interior Features Beamed Ceilings, Vaulted Ceiling(s), Sun Room
Heating Baseboard, Radiant, Oil, Other
Cooling None
Flooring Wood, Tile, Carpet, Flooring - Hardwood
Fireplaces Number 2
Fireplaces Type Family Room, Living Room
Appliance Range, Dishwasher, Refrigerator, Washer, Dryer, Utility Connections for Gas Range
Laundry Flooring - Hardwood, First Floor
Basement Type Full, Partially Finished, Walk-Out Access, Interior Entry
Exterior
Exterior Feature Storage
Garage Spaces 5.0
Pool In Ground
Utilities Available for Gas Range
View Y/N Yes
View Scenic View(s)
Roof Type Shingle
Total Parking Spaces 5
Garage Yes
Private Pool true
Building
Lot Description Wooded, Sloped
Foundation Concrete Perimeter
Sewer Private Sewer
Water Private
Architectural Style Contemporary
Schools
Elementary Schools Westhampton El.
Middle Schools Hrhs
High Schools Hrhs
Read Less Info
Want to know what your home might be worth? Contact us for a FREE valuation!

Our team is ready to help you sell your home for the highest possible price ASAP
Bought with Rebecca Brown • Coldwell Banker Community REALTORS®



